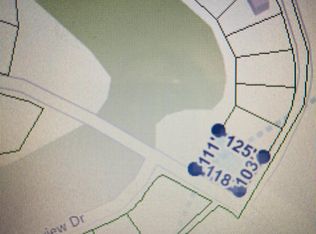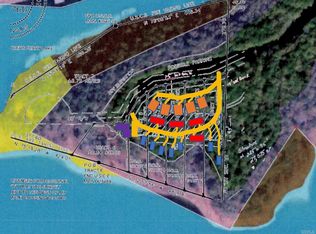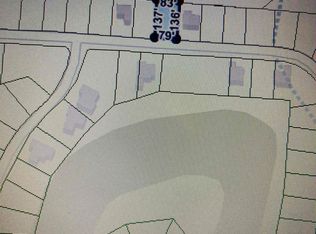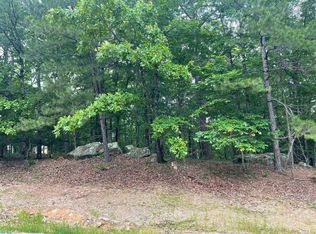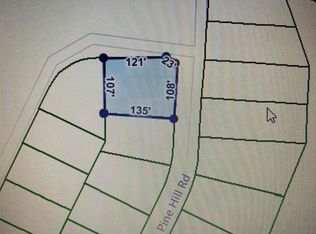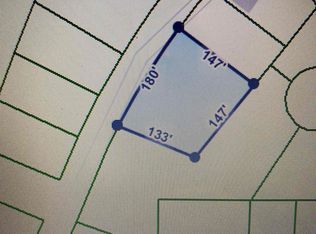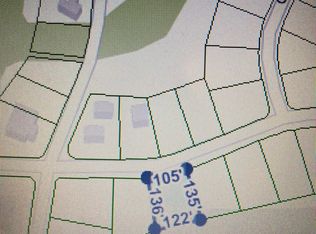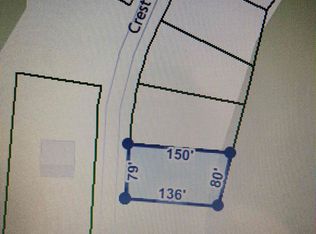149 E Blue Ridge Ter, Fairfield Bay, AR 72088
What's special
- 267 days |
- 14 |
- 0 |
Zillow last checked:
Listing updated:
Tammy Landry 501-412-0182,
Landry Greers Ferry Lake Realty 501-884-4663
Facts & features
Property
Features
- Waterfront features: Lake
- Body of water: Lake: Greers Ferry
Lot
- Size: 10,454.4 Square Feet
- Dimensions: 148 x 93 x 136 x 57
- Features: Sloped, Wooded, Subdivided, River/Lake Area
Details
- Parcel number: 60002695000
- Zoning description: Neighborhood,Single Family
Utilities & green energy
- Utilities for property: Some Util Avl-Not on Prop
Community & HOA
Community
- Features: Pool, Tennis Court(s), Sauna, Playground, Clubhouse, Party Room, Picnic Area, Marina, Hot Tub, Golf, Fitness/Bike Trail
- Subdivision: Castle Ridge
HOA
- Has HOA: Yes
- HOA fee: $48 monthly
Location
- Region: Fairfield Bay
Financial & listing details
- Tax assessed value: $230,390
- Annual tax amount: $43
- Date on market: 5/27/2025
- Listing terms: Conventional,Cash
- Road surface type: Paved

Tammy Landry
(501) 412-0182
By pressing Contact Agent, you agree that the real estate professional identified above may call/text you about your search, which may involve use of automated means and pre-recorded/artificial voices. You don't need to consent as a condition of buying any property, goods, or services. Message/data rates may apply. You also agree to our Terms of Use. Zillow does not endorse any real estate professionals. We may share information about your recent and future site activity with your agent to help them understand what you're looking for in a home.
Estimated market value
$258,100
$206,000 - $310,000
$1,970/mo
Price history
Price history
| Date | Event | Price |
|---|---|---|
| 8/29/2025 | Contingent | $339,900 |
Source: | ||
| 5/26/2025 | Price change | $339,900-4.3% |
Source: | ||
| 2/21/2025 | Price change | $355,000-1.4% |
Source: | ||
| 10/15/2024 | Price change | $360,000-1.4% |
Source: | ||
| 8/26/2024 | Price change | $365,000+7200% |
Source: | ||
| 5/25/2024 | Listed for sale | $5,000-97.9% |
Source: | ||
| 1/20/2021 | Sold | $241,500-3.4% |
Source: | ||
| 12/31/2020 | Listed for sale | $249,900 |
Source: | ||
| 12/30/2020 | Contingent | $249,900 |
Source: CARMLS #20035398 Report a problem | ||
| 11/13/2020 | Listed for sale | $249,900 |
Source: Brawley & Associates Real Estate #20035398 Report a problem | ||
Public tax history
Public tax history
| Year | Property taxes | Tax assessment |
|---|---|---|
| 2024 | $1,514 -4.7% | $46,078 |
| 2023 | $1,589 -2.8% | $46,078 |
| 2022 | $1,634 +44.1% | $46,078 +33.5% |
| 2021 | $1,134 | $34,525 |
| 2020 | $1,134 | $34,525 |
| 2019 | $1,134 -2.2% | $34,525 |
| 2018 | $1,159 | $34,525 |
| 2017 | $1,159 | $34,525 -6.3% |
| 2016 | $1,159 -8% | $36,830 |
| 2015 | $1,259 | $36,830 |
| 2014 | $1,259 | $36,830 |
| 2013 | $1,259 +16.7% | $36,830 |
| 2012 | $1,079 -2.7% | $36,830 -2% |
| 2011 | $1,109 -3.9% | $37,600 -3% |
| 2010 | $1,154 | $38,760 |
| 2009 | -- | $38,760 -3.4% |
| 2008 | $1,207 | $40,130 |
Find assessor info on the county website
BuyAbility℠ payment
Boost your down payment with 6% savings match
Earn up to a 6% match & get a competitive APY with a *. Zillow has partnered with to help get you home faster.
Learn more*Terms apply. Match provided by Foyer. Account offered by Pacific West Bank, Member FDIC.Climate risks
Neighborhood: 72088
Nearby schools
GreatSchools rating
- 3/10Shirley Elementary SchoolGrades: K-6Distance: 4.8 mi
- 3/10Shirley High SchoolGrades: 7-12Distance: 4.7 mi
- Loading
