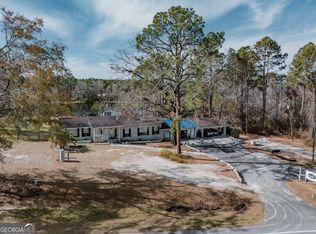This picturesque two-story home is situated on 31.6 acres with fruit trees and grape vines. A 4 acre lake, located at the front of the property, provides a scenic entrance through a winding drive flanked with mature pecan trees. This 7896 Sqft home contains a game room, exercise room, library, great room, den/office, sun room, parlor, formal dining room, large walk-in pantry, laundry room, kitchen and breakfast nook. In addition to the 5 bedrooms, the den, and sunroom could be used as bedrooms making a total of 7 bedrooms. This home has 5 and half bathrooms with the large master bathroom which contains a custom Italian marble Jacuzzi tub, walk in 5 x 7 steam shower and his and her vanities. The sunken great room boasts a large stone fire place with either wood burning or gas logs. The formal dining room contains a custom built-in, lighted storage unit that fills the entire wall. Storage is on abundance with many walk-in closets. Call today for a showing of this spacious home.
This property is off market, which means it's not currently listed for sale or rent on Zillow. This may be different from what's available on other websites or public sources.

