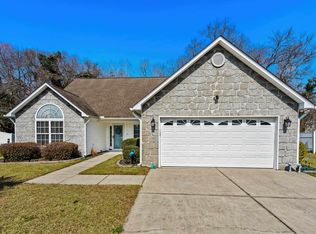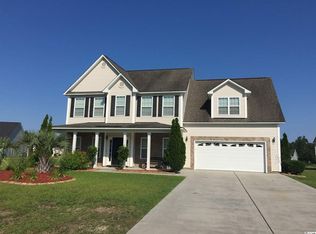Fantastic 4-bedroom 3.5 bath home in the Shaftesbury Green community. The welcoming front porch gives that country feel while still being just a short drive to the beach. The spacious living area offers a cozy fireplace, wood look flooring and ceiling fan and wainscoting details. A large kitchen with stainless appliances a large pantry, center work island with breakfast bar and space for a table and chairs. The dining room is large enough to host family holidays or get togethers with neighbors and friends. Spacious master has a tray ceiling, ceiling fan and walk-in closet with an ensuit bath with dual vanity garden tub and walk-in shower. 3 additional good-sized bedrooms plus a bonus room that could be used for a playroom, home office, craft room, work out space, or man cave. The garage has been converted to a living area with separate entrance from the outside of the home or through the laundry perfect for an in-law suite, private office etc. The backyard offers fencing and a cover patio / porch, perfect for BBQ with friends or enjoy the tranquility with your morning coffee or nightcap at the end of the day. Close to all the area has to offer without being in the hustle and bustle of the beach.
This property is off market, which means it's not currently listed for sale or rent on Zillow. This may be different from what's available on other websites or public sources.


