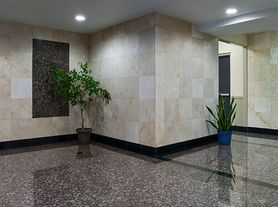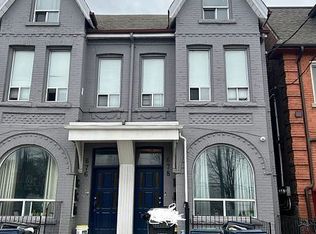Welcome to this charming 3-bedroom, 2-bath upper-level home perfectly located just steps from Ossington and surrounded by local parks and dog-friendly spaces. Utilities are worked into the price, which includes gas, hydro and water. Featuring high ceilings and skylights, filling the home with natural light throughout the day. Each bedroom is generously sized with ample closet space and storage, making it ideal for families, professionals, or roommates looking for comfort and convenience. Enjoy a backyard space-perfect for relaxing, entertaining, or spending time with pets. The home combines modern comfort with unbeatable location: walk to parks, shops, cafes, restaurants, and nearby green spaces.
IDX information is provided exclusively for consumers' personal, non-commercial use, that it may not be used for any purpose other than to identify prospective properties consumers may be interested in purchasing, and that data is deemed reliable but is not guaranteed accurate by the MLS .
House for rent
C$3,600/mo
149 Dovercourt Rd FLOOR 2, Toronto, ON M6J 3C5
3beds
Price may not include required fees and charges.
Singlefamily
Available now
Dogs OK
Central air
None laundry
-- Parking
Natural gas, forced air
What's special
Surrounded by local parksDog-friendly spacesHigh ceilingsAmple closet spaceBackyard space
- 14 days |
- -- |
- -- |
Travel times
Renting now? Get $1,000 closer to owning
Unlock a $400 renter bonus, plus up to a $600 savings match when you open a Foyer+ account.
Offers by Foyer; terms for both apply. Details on landing page.
Facts & features
Interior
Bedrooms & bathrooms
- Bedrooms: 3
- Bathrooms: 2
- Full bathrooms: 2
Heating
- Natural Gas, Forced Air
Cooling
- Central Air
Appliances
- Laundry: Contact manager
Features
- Contact manager
Property
Parking
- Details: Contact manager
Features
- Stories: 2
- Exterior features: Contact manager
Construction
Type & style
- Home type: SingleFamily
- Property subtype: SingleFamily
Materials
- Roof: Shake Shingle
Utilities & green energy
- Utilities for property: Water
Community & HOA
Location
- Region: Toronto
Financial & listing details
- Lease term: Contact For Details
Price history
Price history is unavailable.

