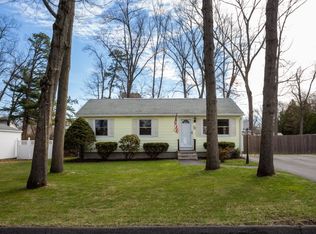This spacious 3-4 Bedroom Cape style home will keep your family warm in the winter and cool in the summer. Pellet stove on the main level, a working wood stove in the partially finished basement, and individual energy-efficient programmable digital thermostats in each room will ensure coziness in the cooler months. The 16 X 35 in-ground pool, surrounded by hundreds of perennials and a large private back yard, will provide a cool and entertaining family retreat throughout the spring, summer, and fall. The screened front porch and the knotty pine sun room offer easy enjoyment of the large yard in a fantastic neighborhood. The first floor includes a bright kitchen with garden window, open to the front room with pellet stove and bay window and a newly remodeled full bath. Bedrooms on the second floor are very spacious and bright. Second floor bathroom has been updated with new tub/marble surround and ceramic tile floor. A great family home in a quiet but convenient location.
This property is off market, which means it's not currently listed for sale or rent on Zillow. This may be different from what's available on other websites or public sources.
