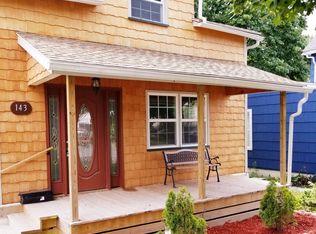Closed
$118,500
149 Dewberry Dr, Rochester, NY 14622
3beds
960sqft
Single Family Residence
Built in 1950
5,227.2 Square Feet Lot
$172,500 Zestimate®
$123/sqft
$2,025 Estimated rent
Home value
$172,500
$159,000 - $186,000
$2,025/mo
Zestimate® history
Loading...
Owner options
Explore your selling options
What's special
Welcome to 149 Dewberry Drive. This 3 bedroom, 1 bath Cape featuring a kitchen with a wall of backsplash that compliments the grey cupboards and counter tops, stainless steel appliances and dining area with ceiling fan. There is a large, bright living room with a picture window and ceiling fan and first floor laundry. There is also a full walk-out, partially finished basement that could be used for a play room or exercise area, plus a fully fenced in, good-sized backyard. Delayed Neg. until Monday 1/23 at 4pm.
Zillow last checked: 8 hours ago
Listing updated: March 24, 2023 at 03:19pm
Listed by:
Robert Piazza Palotto 585-623-1500,
RE/MAX Plus
Bought with:
Stephanie K Ide, 10301221985
Keller Williams Realty Gateway
Source: NYSAMLSs,MLS#: R1451892 Originating MLS: Rochester
Originating MLS: Rochester
Facts & features
Interior
Bedrooms & bathrooms
- Bedrooms: 3
- Bathrooms: 1
- Full bathrooms: 1
Heating
- Gas, Forced Air
Cooling
- Central Air
Appliances
- Included: Dishwasher, Gas Oven, Gas Range, Gas Water Heater, Microwave
- Laundry: Main Level
Features
- Ceiling Fan(s), Eat-in Kitchen, Separate/Formal Living Room
- Flooring: Carpet, Laminate, Varies, Vinyl
- Windows: Thermal Windows
- Basement: Exterior Entry,Full,Partially Finished,Walk-Up Access
- Has fireplace: No
Interior area
- Total structure area: 960
- Total interior livable area: 960 sqft
Property
Parking
- Total spaces: 1
- Parking features: Detached, Garage
- Garage spaces: 1
Features
- Levels: Two
- Stories: 2
- Exterior features: Blacktop Driveway, Fully Fenced
- Fencing: Full
Lot
- Size: 5,227 sqft
- Dimensions: 50 x 100
- Features: Residential Lot
Details
- Parcel number: 2634000621900004065000
- Special conditions: Standard
Construction
Type & style
- Home type: SingleFamily
- Architectural style: Cape Cod
- Property subtype: Single Family Residence
Materials
- Vinyl Siding, Copper Plumbing
- Foundation: Other, See Remarks
- Roof: Asphalt
Condition
- Resale
- Year built: 1950
Utilities & green energy
- Electric: Circuit Breakers
- Sewer: Connected
- Water: Connected, Public
- Utilities for property: Cable Available, Sewer Connected, Water Connected
Community & neighborhood
Location
- Region: Rochester
- Subdivision: Bucher Farm
Other
Other facts
- Listing terms: Cash,Conventional,Rehab Financing
Price history
| Date | Event | Price |
|---|---|---|
| 2/23/2023 | Sold | $118,500+3.1%$123/sqft |
Source: | ||
| 2/23/2023 | Pending sale | $114,900$120/sqft |
Source: | ||
| 2/23/2023 | Listing removed | -- |
Source: | ||
| 1/24/2023 | Pending sale | $114,900$120/sqft |
Source: | ||
| 1/24/2023 | Contingent | $114,900$120/sqft |
Source: | ||
Public tax history
| Year | Property taxes | Tax assessment |
|---|---|---|
| 2024 | -- | $120,400 -11.5% |
| 2023 | -- | $136,000 +42.6% |
| 2022 | -- | $95,400 |
Find assessor info on the county website
Neighborhood: 14622
Nearby schools
GreatSchools rating
- 4/10Durand Eastman Intermediate SchoolGrades: 3-5Distance: 0.2 mi
- 3/10East Irondequoit Middle SchoolGrades: 6-8Distance: 2.4 mi
- 6/10Eastridge Senior High SchoolGrades: 9-12Distance: 1.4 mi
Schools provided by the listing agent
- District: East Irondequoit
Source: NYSAMLSs. This data may not be complete. We recommend contacting the local school district to confirm school assignments for this home.
