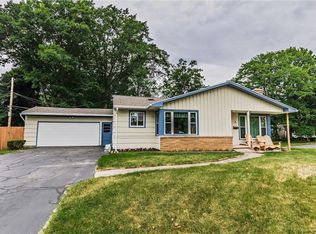Beautiful mid-century modern ranch in move in condition. Nearly 1700 sq. ft. with huge basement set up for all your storage needs, fireplace, new 50 yr architectural shingles (3yrs), newer energy efficient windows throughout, fenced yard and landscaped. The prior deal fell through and that the house is back on the market
This property is off market, which means it's not currently listed for sale or rent on Zillow. This may be different from what's available on other websites or public sources.
