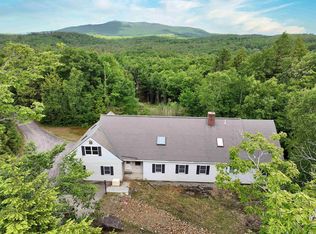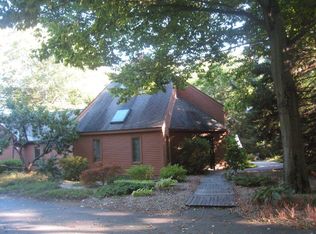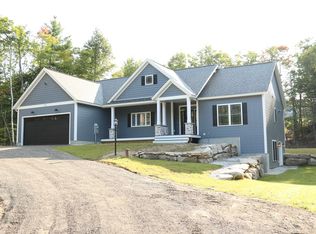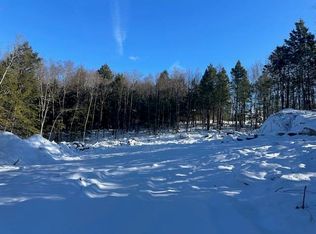Closed
Listed by:
Kenneth A Lehtonen II,
RE/MAX Town Square 603-878-3242
Bought with: Keller Williams Realty-Metropolitan
$1,384,000
149 Dean Farm Road, Jaffrey, NH 03452
4beds
5,545sqft
Single Family Residence
Built in 1986
7.15 Acres Lot
$1,419,800 Zestimate®
$250/sqft
$4,742 Estimated rent
Home value
$1,419,800
Estimated sales range
Not available
$4,742/mo
Zestimate® history
Loading...
Owner options
Explore your selling options
What's special
Absolutely stunning view of Mt. Monadnock from this recently renovated contemporary. This home has it all from an in-law ADU space, attached heated greenhouse for growing your own food or flowers, large living room with soaring ceilings and two sided wood burning fireplace. The first floor primary bedroom as well as 2nd floor master gives flexibility to the space. The heated oversized 2 car garage gives access to the main house or in-law. The garage door servicing the large basement offers endless opportunities for the car collector or hobbyist. All of this on over 7 secluded acres set back from the road. Great location only minutes to Peterborough with it's shops and gourmet dining.
Zillow last checked: 8 hours ago
Listing updated: April 07, 2025 at 09:34am
Listed by:
Kenneth A Lehtonen II,
RE/MAX Town Square 603-878-3242
Bought with:
Jason LePine
Keller Williams Realty-Metropolitan
Source: PrimeMLS,MLS#: 5030483
Facts & features
Interior
Bedrooms & bathrooms
- Bedrooms: 4
- Bathrooms: 5
- Full bathrooms: 2
- 3/4 bathrooms: 2
- 1/2 bathrooms: 1
Heating
- Baseboard, Hot Water
Cooling
- Mini Split
Appliances
- Included: Dishwasher, Electric Range, Refrigerator, Exhaust Fan
- Laundry: Laundry Hook-ups, 1st Floor Laundry
Features
- Cathedral Ceiling(s), Ceiling Fan(s), Dining Area, In-Law/Accessory Dwelling, Kitchen Island, Kitchen/Dining, Kitchen/Living, Primary BR w/ BA, Natural Light, Walk-in Pantry
- Flooring: Carpet, Hardwood, Slate/Stone, Tile
- Windows: Skylight(s)
- Basement: Concrete,Full,Interior Stairs,Unfinished,Walkout,Walk-Out Access
- Has fireplace: Yes
- Fireplace features: 3+ Fireplaces
Interior area
- Total structure area: 7,263
- Total interior livable area: 5,545 sqft
- Finished area above ground: 5,545
- Finished area below ground: 0
Property
Parking
- Total spaces: 3
- Parking features: Gravel, Driveway, Garage
- Garage spaces: 3
- Has uncovered spaces: Yes
Accessibility
- Accessibility features: 1st Floor 1/2 Bathroom, 1st Floor 3/4 Bathroom, 1st Floor Bedroom, 1st Floor Hrd Surfce Flr, 1st Floor Laundry
Features
- Levels: 2.5,Walkout Lower Level
- Stories: 2
- Patio & porch: Patio
- Exterior features: Deck, Garden, Natural Shade
- Has view: Yes
- View description: Mountain(s)
- Frontage length: Road frontage: 332
Lot
- Size: 7.15 Acres
- Features: Country Setting
Details
- Additional structures: Greenhouse
- Parcel number: JAFFM247B3L
- Zoning description: R1
Construction
Type & style
- Home type: SingleFamily
- Architectural style: Contemporary
- Property subtype: Single Family Residence
Materials
- Clapboard Exterior
- Foundation: Poured Concrete
- Roof: Asphalt Shingle
Condition
- New construction: No
- Year built: 1986
Utilities & green energy
- Electric: 200+ Amp Service, Circuit Breakers
- Sewer: Private Sewer, Septic Tank
- Utilities for property: Underground Utilities, Satellite Internet
Community & neighborhood
Location
- Region: Jaffrey
Other
Other facts
- Road surface type: Paved
Price history
| Date | Event | Price |
|---|---|---|
| 4/4/2025 | Sold | $1,384,000-1.1%$250/sqft |
Source: | ||
| 2/27/2025 | Listed for sale | $1,399,000+274.1%$252/sqft |
Source: | ||
| 6/29/2023 | Sold | $374,000$67/sqft |
Source: Public Record Report a problem | ||
Public tax history
| Year | Property taxes | Tax assessment |
|---|---|---|
| 2024 | $18,896 -1.4% | $576,105 +0.3% |
| 2023 | $19,157 +7.6% | $574,435 |
| 2022 | $17,796 +11.1% | $574,435 0% |
Find assessor info on the county website
Neighborhood: 03452
Nearby schools
GreatSchools rating
- 3/10Jaffrey Grade SchoolGrades: PK-5Distance: 1.8 mi
- 4/10Jaffrey-Rindge Middle SchoolGrades: 6-8Distance: 1.9 mi
- 9/10Conant High SchoolGrades: 9-12Distance: 1.9 mi
Schools provided by the listing agent
- Elementary: Jaffrey Grade School
- Middle: Jaffrey-Rindge Middle School
- High: Conant High School
- District: Jaffrey-Rindge Coop Sch Dst
Source: PrimeMLS. This data may not be complete. We recommend contacting the local school district to confirm school assignments for this home.

Get pre-qualified for a loan
At Zillow Home Loans, we can pre-qualify you in as little as 5 minutes with no impact to your credit score.An equal housing lender. NMLS #10287.



