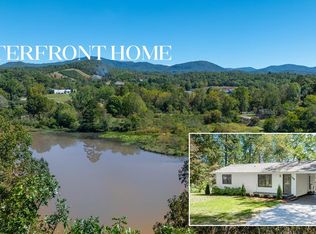Sold for $283,000
$283,000
149 Cszonka Rd, Franklin, NC 28734
3beds
--sqft
Residential
Built in 1984
0.72 Acres Lot
$302,500 Zestimate®
$--/sqft
$2,199 Estimated rent
Home value
$302,500
$239,000 - $381,000
$2,199/mo
Zestimate® history
Loading...
Owner options
Explore your selling options
What's special
*ALL OFFERS SHOULD BE SUBMITTED BY NOON, 6/27.* Lakefront on Lake Emory! This 3BR 3BA home on a full, unfinished basement is a great buy in a great location! Main level living with a split bedroom plan. Open living, dining and kitchen area that is light and bright & features a lovely brick wood burning fireplace. Kitchen is a good size w/additional pantry storage. Primary suite has laminate floor, deck access a large walk-in closet. Two additional BRs and a good size guest bath make up the main level. The attached 2 car garage features the laundry area. Downstairs is a blank slate of unfinished basement area! Inside access via a spiral staircase. There is a full bath and lots of daylight with 3 sets of sliding glass doors. Would make a great rec room or game room! The home has a private feel on a quiet street and with clearing, you could enjoy lake views from the deck! Home is in need of TLC to bring it back to its former glory but appears to have good bones and loads of potential! Super easy access, paved drive, good parking & turnaround space & central heat & air. Roll up your sleeves and make it your own!
Zillow last checked: 8 hours ago
Listing updated: March 20, 2025 at 08:23pm
Listed by:
Stephanie Sainz,
Bald Head Realty
Bought with:
Rashaune H. De La Cruz, 298991
Vignette Realty, LLC
Source: Carolina Smokies MLS,MLS#: 26037069
Facts & features
Interior
Bedrooms & bathrooms
- Bedrooms: 3
- Bathrooms: 3
- Full bathrooms: 3
- Main level bathrooms: 2
Primary bedroom
- Level: First
Bedroom 2
- Level: First
Bedroom 3
- Level: First
Dining room
- Level: First
Kitchen
- Level: First
Living room
- Level: First
Heating
- Electric, Wood, Propane, Forced Air
Cooling
- Central Electric
Appliances
- Included: Trash Compactor, Dishwasher, Microwave, Electric Oven/Range, Refrigerator, Electric Water Heater
Features
- Country Kitchen, Main Level Living, Primary w/Ensuite, Primary on Main Level, Open Floorplan
- Flooring: Carpet, Vinyl, Laminate
- Doors: Doors-Insulated
- Windows: Insulated Windows
- Basement: Full,Daylight,Exterior Entry,Interior Entry,Finished Bath
- Attic: Access Only
- Has fireplace: Yes
- Fireplace features: Wood Burning, Brick
Interior area
- Living area range: 1401-1600 Square Feet
Property
Parking
- Parking features: Garage-Double Attached, Garage Door Opener, Limited Parking, Paved Driveway
- Attached garage spaces: 2
- Has uncovered spaces: Yes
Features
- Patio & porch: Deck
- Waterfront features: Lake, Lake Front
Lot
- Size: 0.72 Acres
- Features: Level Yard, Rolling, Wooded
Details
- Parcel number: 6596514972
Construction
Type & style
- Home type: SingleFamily
- Architectural style: Traditional,Raised Ranch
- Property subtype: Residential
Materials
- Wood Siding, Brick Veneer
- Roof: Shingle
Condition
- Year built: 1984
Utilities & green energy
- Sewer: Septic Tank
- Water: Public, See Remarks
- Utilities for property: Cell Service Available
Community & neighborhood
Location
- Region: Franklin
- Subdivision: Riverbend Estates
Other
Other facts
- Listing terms: Cash,Conventional
- Road surface type: Gravel
Price history
| Date | Event | Price |
|---|---|---|
| 8/1/2024 | Sold | $283,000+9.3% |
Source: Carolina Smokies MLS #26037069 Report a problem | ||
| 6/27/2024 | Contingent | $259,000 |
Source: Carolina Smokies MLS #26037069 Report a problem | ||
| 6/24/2024 | Listed for sale | $259,000+25800% |
Source: Carolina Smokies MLS #26037069 Report a problem | ||
| 4/2/2008 | Sold | $1,000 |
Source: Public Record Report a problem | ||
Public tax history
| Year | Property taxes | Tax assessment |
|---|---|---|
| 2024 | $980 +6.1% | $253,060 |
| 2023 | $924 -2.4% | $253,060 +41.9% |
| 2022 | $946 +3% | $178,340 |
Find assessor info on the county website
Neighborhood: 28734
Nearby schools
GreatSchools rating
- 8/10Iotla ElementaryGrades: PK-4Distance: 2.8 mi
- 6/10Macon Middle SchoolGrades: 7-8Distance: 3.7 mi
- 6/10Franklin HighGrades: 9-12Distance: 2.8 mi
Get pre-qualified for a loan
At Zillow Home Loans, we can pre-qualify you in as little as 5 minutes with no impact to your credit score.An equal housing lender. NMLS #10287.
