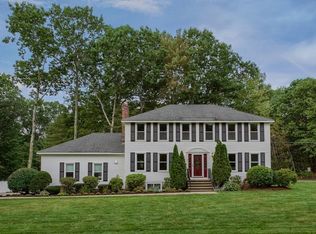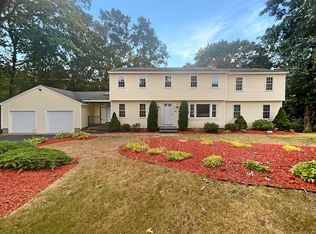Private setting - move in ready - Split level home located in desirable Parker Village! Spacious home with 3 bedrooms and 1.5 baths. This home has 2 gas fireplaces; one in the living room and one in the lower level family room. Four season sun room. One car garage under. 5 year old heating and a/c unit. 4 year old hot water tank. Don't miss out on this one!!!
This property is off market, which means it's not currently listed for sale or rent on Zillow. This may be different from what's available on other websites or public sources.

