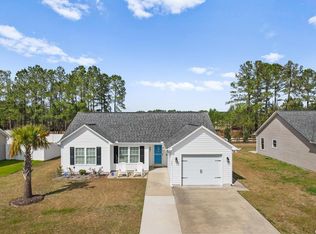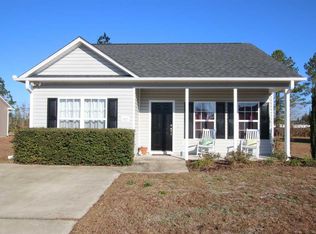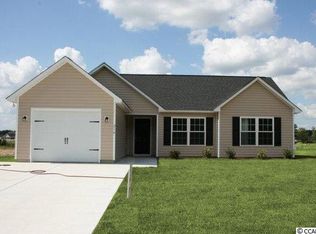Seller is related to agent. Come see a beautiful 3 bedroom 2 bath home just outside the city limits of Conway. Extensively renovated July 2018 with Luxury Vinyl Plank throughout the home, 2 coats of Repose Grey paint, crown molding added to the family room and master bedroom. LED lighting behind the crown molding in the tray ceiling in the master bedroom. Granite countertops. There is a 2 car garage with a newly installed garage door motor. Low HOA paid for balance of 2019. Termite bond on property paid until September 2020. Very nice lot that has not flooded in any of our recent weather events. Come see a wonderful home that won't last long!
This property is off market, which means it's not currently listed for sale or rent on Zillow. This may be different from what's available on other websites or public sources.



