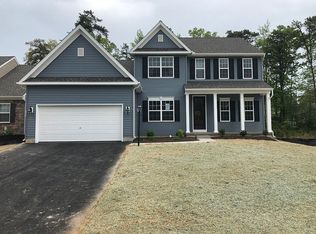ALL TIME LOW INTEREST RATES = Low Monthly Payment and the Seller Will Pay Closing Costs!! Incredible Energy Efficient 4 Bedroom and 4 Bath Home with approximately 4,000 Square Feet of Space. 3 Finished Levels. Gourmet Kitchen with 42" Cabinets, Jumbo Island, Granite Tops and Stainless Appliances. Spacious Family Room off Kitchen. Breakfast Room Leads to Nice Composite Deck. Fantastic Master Suite with Luxury Bath and 2 Walk-In Closets. Finished Lower Level with Multiple Recreation Areas and Bath. Sliders Lead to Patio and Treed Back Yard. Rarely Found in the Community--2 HVAC Units for Perfect Temperature Control. Energy Efficient with Insulating House Wrap. Sprinklers for Reduced Insurance Costs. Oversized Garage with One Bay at 30' Deep---Big Enough for your Boat! Public Water, Sewer, Trash Pick-Up, Bulk Trash Pick-up, Yard Waste Pick-Up Included! Within Walking Distance to Public Beaches, Free Fishing Pier, Public Boat Slips, Boat Launch, Ball Field, Tennis Courts, Basketball Court, Playgrounds, Parks and MORE!! Blue Ribbon Elementary School. Close and Convenient to Major Travel Routes---Only 10 Minutes to Harford County and 20 Minutes to Delaware.
This property is off market, which means it's not currently listed for sale or rent on Zillow. This may be different from what's available on other websites or public sources.
