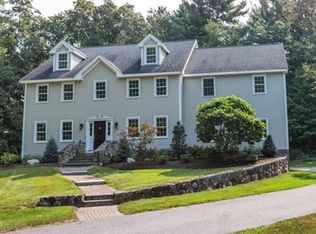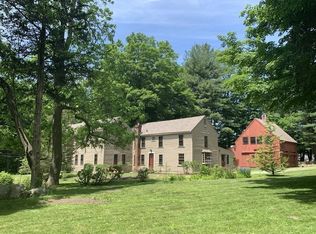Just Reduced! Don't miss this opportunity! Beautiful colonial home with charm and character throughout in a country setting among central Sudbury. Sidewalks take you through Sudbury - walking distance to shops, schools, library & parks. Large, fenced in, level back yard, partially wooded with privacy. Large eat in kitchen w/ access to large outdoor deck; fire placed living rm with builts ins and screened in porch off the side. Large gorgeous DR with custom built ins for entertaining. Unique bdrm layout, good for younger family. Lots of sq footage, lots of potential to grow with this house. Full bsmt, ready to be finished w/ 2nd fireplace. Sellers added - fence in the back yard, recessed lighting to master bdrm, upgraded electric, and painted throughout (2016). Prior owners had replaced septic (2012), added High Efficiency furnace (2011), Insulated attic (2012), scraped & painted ext. (2013), Hdwd floors refinished (2013), garage doors replc (2016)
This property is off market, which means it's not currently listed for sale or rent on Zillow. This may be different from what's available on other websites or public sources.

