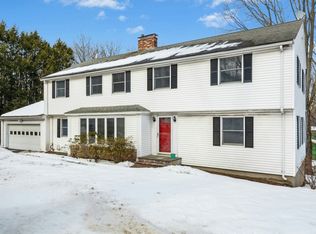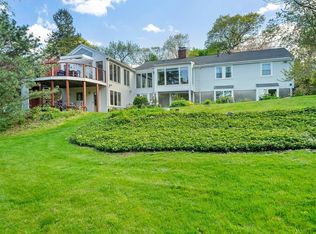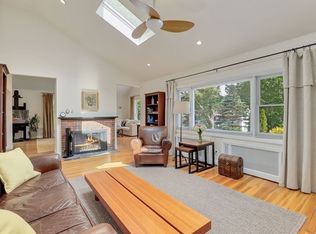Sold for $935,000
$935,000
149 Concord Ave, Lexington, MA 02421
3beds
2,267sqft
Single Family Residence
Built in 1953
0.49 Acres Lot
$1,191,100 Zestimate®
$412/sqft
$4,957 Estimated rent
Home value
$1,191,100
$1.07M - $1.33M
$4,957/mo
Zestimate® history
Loading...
Owner options
Explore your selling options
What's special
Rare find! Quality built one level home with a direct entry 2 car garage set on a lush 1/2 acre lot. Well maintained with system updates including a Buderus High-Efficiency Boiler, 200 Amp electric service and central A/C. Bring your design ideas, as there is tremendous opportunity to simply refresh or enlarge this delightful home which offers custom features including the arched foyer and living room with built-ins flanking the fireplace. The sunroom, with Pella windows, is flooded with light and offers scenic views. The walkout lower level offers a light filled family room with picture windows and charming stone fireplace. Also, an office or bonus room with adjacent private bath with shower. Even more LL space for storage or crafts or workshop. It's a gem, so don't miss out on this Fall listing.
Zillow last checked: 8 hours ago
Listing updated: November 09, 2023 at 10:07am
Listed by:
The Murphy Group Lexington 781-771-5146,
William Raveis R.E. & Home Services 781-861-9600,
Joyce Murphy 781-771-5146
Bought with:
Beth Sager Group
Keller Williams Realty Boston Northwest
Source: MLS PIN,MLS#: 73166332
Facts & features
Interior
Bedrooms & bathrooms
- Bedrooms: 3
- Bathrooms: 2
- Full bathrooms: 2
Primary bedroom
- Features: Closet, Flooring - Hardwood
- Level: First
- Area: 154
- Dimensions: 14 x 11
Bedroom 2
- Features: Closet, Flooring - Hardwood
- Level: First
- Area: 156
- Dimensions: 12 x 13
Bedroom 3
- Features: Closet, Flooring - Hardwood
- Level: First
- Area: 110
- Dimensions: 11 x 10
Primary bathroom
- Features: No
Bathroom 1
- Features: Bathroom - Full, Bathroom - Tiled With Tub & Shower
- Level: First
- Area: 99
- Dimensions: 9 x 11
Bathroom 2
- Features: Bathroom - With Shower Stall
- Level: Basement
- Area: 40
- Dimensions: 8 x 5
Dining room
- Features: Closet/Cabinets - Custom Built, Flooring - Hardwood, Flooring - Wall to Wall Carpet
- Level: First
- Area: 260
- Dimensions: 13 x 20
Family room
- Level: Basement
- Area: 414
- Dimensions: 18 x 23
Kitchen
- Features: Flooring - Vinyl
- Level: First
- Area: 143
- Dimensions: 13 x 11
Living room
- Features: Closet/Cabinets - Custom Built, Flooring - Hardwood
- Level: First
- Area: 156
- Dimensions: 13 x 12
Office
- Level: Basement
Heating
- Hot Water, Oil, Electric
Cooling
- Central Air
Appliances
- Included: Water Heater, Range, Dishwasher, Microwave, Refrigerator, Washer, Dryer
- Laundry: In Basement, Electric Dryer Hookup
Features
- Sun Room, Home Office, Internet Available - Broadband, Internet Available - DSL, High Speed Internet, Internet Available - Satellite
- Flooring: Wood, Tile, Vinyl, Carpet, Hardwood, Flooring - Wood
- Doors: Storm Door(s)
- Windows: Insulated Windows, Storm Window(s), Screens
- Basement: Full,Partially Finished,Walk-Out Access,Concrete
- Number of fireplaces: 2
- Fireplace features: Family Room, Living Room
Interior area
- Total structure area: 2,267
- Total interior livable area: 2,267 sqft
Property
Parking
- Total spaces: 8
- Parking features: Attached, Garage Door Opener, Paved Drive, Paved
- Attached garage spaces: 2
- Uncovered spaces: 6
Features
- Patio & porch: Deck - Wood
- Exterior features: Deck - Wood, Rain Gutters, Professional Landscaping, Decorative Lighting, Screens, Garden
- Frontage length: 125.00
Lot
- Size: 0.49 Acres
- Features: Sloped
Details
- Additional structures: Workshop
- Parcel number: M:0004 L:000048,547197
- Zoning: RO
Construction
Type & style
- Home type: SingleFamily
- Architectural style: Ranch
- Property subtype: Single Family Residence
Materials
- Frame
- Foundation: Concrete Perimeter
- Roof: Shingle
Condition
- Year built: 1953
Utilities & green energy
- Electric: Circuit Breakers, 200+ Amp Service
- Sewer: Public Sewer
- Water: Public
- Utilities for property: for Electric Range, for Electric Oven, for Electric Dryer
Community & neighborhood
Security
- Security features: Security System
Community
- Community features: Public Transportation, Shopping, Pool, Tennis Court(s), Park, Walk/Jog Trails, Golf, Medical Facility, Bike Path, Conservation Area, Highway Access, Public School, T-Station, Sidewalks
Location
- Region: Lexington
Other
Other facts
- Road surface type: Paved
Price history
| Date | Event | Price |
|---|---|---|
| 11/7/2023 | Sold | $935,000-1.4%$412/sqft |
Source: MLS PIN #73166332 Report a problem | ||
| 10/12/2023 | Pending sale | $948,000$418/sqft |
Source: | ||
| 10/12/2023 | Contingent | $948,000$418/sqft |
Source: MLS PIN #73166332 Report a problem | ||
| 10/4/2023 | Listed for sale | $948,000+276.2%$418/sqft |
Source: MLS PIN #73166332 Report a problem | ||
| 3/24/1987 | Sold | $252,000$111/sqft |
Source: Public Record Report a problem | ||
Public tax history
| Year | Property taxes | Tax assessment |
|---|---|---|
| 2025 | $12,144 +3.3% | $993,000 +3.4% |
| 2024 | $11,760 +2.7% | $960,000 +9% |
| 2023 | $11,453 +5.3% | $881,000 +11.8% |
Find assessor info on the county website
Neighborhood: 02421
Nearby schools
GreatSchools rating
- 9/10Bowman Elementary SchoolGrades: K-5Distance: 0.6 mi
- 9/10Jonas Clarke Middle SchoolGrades: 6-8Distance: 1.2 mi
- 10/10Lexington High SchoolGrades: 9-12Distance: 2.1 mi
Schools provided by the listing agent
- Elementary: Bowman
- Middle: Clarke
- High: Lhs
Source: MLS PIN. This data may not be complete. We recommend contacting the local school district to confirm school assignments for this home.
Get a cash offer in 3 minutes
Find out how much your home could sell for in as little as 3 minutes with a no-obligation cash offer.
Estimated market value$1,191,100
Get a cash offer in 3 minutes
Find out how much your home could sell for in as little as 3 minutes with a no-obligation cash offer.
Estimated market value
$1,191,100


