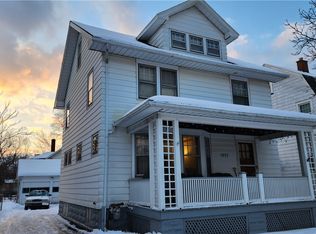Closed
$233,000
149 Collingwood Dr, Rochester, NY 14621
3beds
1,544sqft
Single Family Residence
Built in 1929
7,840.8 Square Feet Lot
$244,000 Zestimate®
$151/sqft
$1,948 Estimated rent
Home value
$244,000
$229,000 - $261,000
$1,948/mo
Zestimate® history
Loading...
Owner options
Explore your selling options
What's special
Welcome to this solid and well maintained colonial on a Collingwood Drive! Full of character and charm, this home showcases stunning natural woodwork and beautiful glass doors that add elegance throughout. With 3 spacious bedrooms and 1.5 baths, there’s plenty of space to make it your own. The bright and inviting living and dining areas offer a warm, welcoming feel, while the beautifully maintained kitchen is ready for your personal touch. One of the bedrooms features a private porch—perfect for enjoying summer evenings. A full walk-up attic provides excellent storage or potential for additional living space. New windows through out! Outside, you’ll find a great backyard and a 2-car detached garage for added convenience. Don’t miss this opportunity—schedule your showing today! OPEN HOUSE SATURDAY 11-12:30. Delayed Negotiations Monday March 17th at 11AM
Zillow last checked: 8 hours ago
Listing updated: April 25, 2025 at 10:06am
Listed by:
Jennifer Carroll 585-433-2734,
Howard Hanna
Bought with:
Camelia Phongsa, 10401310871
Keller Williams Realty Greater Rochester
Source: NYSAMLSs,MLS#: R1592651 Originating MLS: Rochester
Originating MLS: Rochester
Facts & features
Interior
Bedrooms & bathrooms
- Bedrooms: 3
- Bathrooms: 2
- Full bathrooms: 1
- 1/2 bathrooms: 1
- Main level bathrooms: 1
Heating
- Gas, Hot Water, Steam
Appliances
- Included: Dishwasher, Gas Oven, Gas Range, Gas Water Heater, Refrigerator
- Laundry: In Basement
Features
- Ceiling Fan(s), Den, Separate/Formal Dining Room, Entrance Foyer, Eat-in Kitchen, Separate/Formal Living Room, Sliding Glass Door(s), Natural Woodwork
- Flooring: Hardwood, Laminate, Tile, Varies
- Doors: Sliding Doors
- Windows: Leaded Glass
- Basement: Full
- Number of fireplaces: 1
Interior area
- Total structure area: 1,544
- Total interior livable area: 1,544 sqft
Property
Parking
- Total spaces: 2
- Parking features: Detached, Garage
- Garage spaces: 2
Features
- Patio & porch: Deck
- Exterior features: Blacktop Driveway, Deck, Enclosed Porch, Porch
Lot
- Size: 7,840 sqft
- Dimensions: 56 x 140
- Features: Near Public Transit, Rectangular, Residential Lot
Details
- Parcel number: 26140009130000020740000000
- Special conditions: Standard
Construction
Type & style
- Home type: SingleFamily
- Architectural style: Colonial
- Property subtype: Single Family Residence
Materials
- Aluminum Siding, Vinyl Siding, Copper Plumbing
- Foundation: Block
- Roof: Asphalt
Condition
- Resale
- Year built: 1929
Utilities & green energy
- Sewer: Connected
- Water: Connected, Public
- Utilities for property: Cable Available, High Speed Internet Available, Sewer Connected, Water Connected
Community & neighborhood
Location
- Region: Rochester
- Subdivision: Seneca Ridge
Other
Other facts
- Listing terms: Cash,Conventional,FHA,VA Loan
Price history
| Date | Event | Price |
|---|---|---|
| 4/23/2025 | Sold | $233,000+55.4%$151/sqft |
Source: | ||
| 3/23/2025 | Pending sale | $149,900$97/sqft |
Source: | ||
| 3/18/2025 | Contingent | $149,900$97/sqft |
Source: | ||
| 3/12/2025 | Listed for sale | $149,900+50.1%$97/sqft |
Source: | ||
| 7/7/2015 | Listing removed | $99,900$65/sqft |
Source: Keller Williams - Greater Rochester West #R273917 Report a problem | ||
Public tax history
| Year | Property taxes | Tax assessment |
|---|---|---|
| 2024 | -- | $179,900 +85.3% |
| 2023 | -- | $97,100 |
| 2022 | -- | $97,100 |
Find assessor info on the county website
Neighborhood: 14621
Nearby schools
GreatSchools rating
- 3/10School 50 Helen Barrett MontgomeryGrades: PK-8Distance: 0.3 mi
- 2/10School 58 World Of Inquiry SchoolGrades: PK-12Distance: 2.7 mi
- 4/10School 53 Montessori AcademyGrades: PK-6Distance: 2.2 mi
Schools provided by the listing agent
- District: Rochester
Source: NYSAMLSs. This data may not be complete. We recommend contacting the local school district to confirm school assignments for this home.
