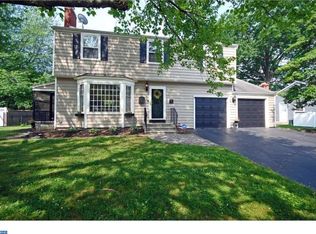Meticulously maintained and lovingly updated 3 bed, 3 bath brick front ranch on a tree lined street in the heart of Hamilton Square. Follow the walkway to the covered front porch and enter the front door to the living room with a large picture window and a full brick fireplace. Then take in the breathtaking view of the fenced in back yard through the dining room sliders in this open living room dining room. Walk out the sliders to a half moon patio and a beautifully landscaped fenced in back yard. This spectacular custom built ranch home boasts a large eat in kitchen with maple cabinets, sky light, breakfast bar and a tile floor. Through the kitchen is a spectacular sun room with access to the backyard and the third bath/laundry room. Hardwood floors throughout, down lighting, sky lights, full house attic fan, security system and a walk up attic are some of the features of this home not to be missed. Three very large bedrooms including an on suite master and a finished basement with built in shelves and a bilco door to the backyard. HVAC is only two years old, and this home is not to be missed. Close to schools, shopping and major roadways and the Hamilton train station. A great community to live and work.
This property is off market, which means it's not currently listed for sale or rent on Zillow. This may be different from what's available on other websites or public sources.

