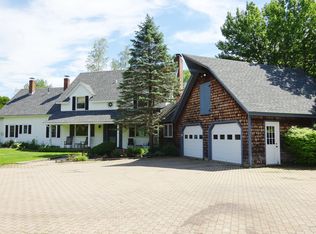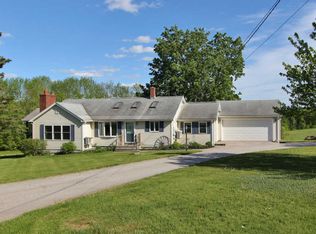Closed
$197,500
149 Clark Road, Winterport, ME 04496
2beds
1,344sqft
Single Family Residence
Built in 1978
1 Acres Lot
$202,400 Zestimate®
$147/sqft
$1,833 Estimated rent
Home value
$202,400
Estimated sales range
Not available
$1,833/mo
Zestimate® history
Loading...
Owner options
Explore your selling options
What's special
*** Motivated Seller ***
PRICE IMPROVEMENT
Charming 2-Bedroom Ranch with Room to Grow
A beautiful, well maintained 2-bedroom, 2-bath ranch-style home offers easy, one-level living and has an abundance of potential ready for your personal touches. This 1344 sq ft home is freshly painted and move-in ready. Pumpkin pine floor throughout most of the home, this home has a spacious kitchen, living room with a pellet stove, and a formal dining room. The primary en suite bedroom has a huge 9x9 walk-in closet and an adjacent room that can be used as an office or cozy den. The basement, where the washer and dryer are located, could be finished for additional space. The possibilities are endless.
Outside, this one acre lot is surrounded by wood, which provides some privacy and peace and quiet. A 2-car garage can make winters more manageable by not having to brush the snow off your car, or can be a place to store all the toys. The secondary out building is a great space for a workshop or additional garage space.
Zillow last checked: 8 hours ago
Listing updated: April 14, 2025 at 01:03pm
Listed by:
NextHome Experience
Bought with:
Keller Williams Realty
Source: Maine Listings,MLS#: 1609416
Facts & features
Interior
Bedrooms & bathrooms
- Bedrooms: 2
- Bathrooms: 2
- Full bathrooms: 2
Primary bedroom
- Level: First
- Area: 195 Square Feet
- Dimensions: 15 x 13
Bedroom 2
- Level: First
- Area: 132 Square Feet
- Dimensions: 12 x 11
Dining room
- Level: First
- Area: 76.5 Square Feet
- Dimensions: 9 x 8.5
Kitchen
- Level: First
- Area: 176 Square Feet
- Dimensions: 16 x 11
Living room
- Level: First
- Area: 192 Square Feet
- Dimensions: 16 x 12
Office
- Level: First
- Area: 76.5 Square Feet
- Dimensions: 9 x 8.5
Other
- Level: First
- Area: 90.25 Square Feet
- Dimensions: 9.5 x 9.5
Heating
- Baseboard, Stove, Space Heater
Cooling
- None
Appliances
- Included: Dishwasher, Dryer, Gas Range, Refrigerator
Features
- 1st Floor Bedroom, 1st Floor Primary Bedroom w/Bath, Bathtub, Shower
- Flooring: Laminate, Wood
- Basement: Bulkhead,Full,Unfinished
- Has fireplace: No
Interior area
- Total structure area: 1,344
- Total interior livable area: 1,344 sqft
- Finished area above ground: 1,344
- Finished area below ground: 0
Property
Parking
- Total spaces: 2
- Parking features: Gravel, 5 - 10 Spaces, Detached
- Garage spaces: 2
Features
- Patio & porch: Porch
- Has view: Yes
- View description: Trees/Woods
Lot
- Size: 1 Acres
- Features: Near Town, Rural, Rolling Slope, Wooded
Details
- Additional structures: Outbuilding
- Parcel number: WTPTMR04L046
- Zoning: Residential
Construction
Type & style
- Home type: SingleFamily
- Architectural style: Ranch
- Property subtype: Single Family Residence
Materials
- Wood Frame, Wood Siding
- Roof: Metal
Condition
- Year built: 1978
Utilities & green energy
- Electric: Circuit Breakers
- Water: Private, Well
Community & neighborhood
Location
- Region: Winterport
Other
Other facts
- Road surface type: Paved
Price history
| Date | Event | Price |
|---|---|---|
| 4/11/2025 | Sold | $197,500-10.2%$147/sqft |
Source: | ||
| 12/31/2024 | Pending sale | $220,000+5.3%$164/sqft |
Source: | ||
| 12/31/2024 | Contingent | $209,000$156/sqft |
Source: | ||
| 12/27/2024 | Price change | $209,000-5%$156/sqft |
Source: | ||
| 11/14/2024 | Listed for sale | $220,000+76%$164/sqft |
Source: | ||
Public tax history
| Year | Property taxes | Tax assessment |
|---|---|---|
| 2024 | $1,875 +59.3% | $141,000 +63.4% |
| 2023 | $1,177 | $86,300 |
| 2022 | $1,177 | $86,300 |
Find assessor info on the county website
Neighborhood: 04496
Nearby schools
GreatSchools rating
- 6/10Samuel L Wagner Middle SchoolGrades: 5-8Distance: 4 mi
- 7/10Hampden AcademyGrades: 9-12Distance: 6.5 mi
- 6/10Leroy H Smith SchoolGrades: PK-4Distance: 4.5 mi
Get pre-qualified for a loan
At Zillow Home Loans, we can pre-qualify you in as little as 5 minutes with no impact to your credit score.An equal housing lender. NMLS #10287.

