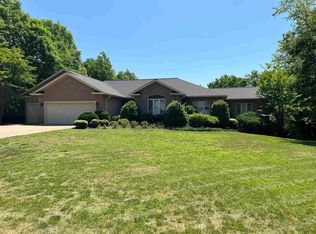Closed
$600,000
149 Chisholm Trl, Rutherfordton, NC 28139
4beds
3,534sqft
Single Family Residence
Built in 1997
1.42 Acres Lot
$617,200 Zestimate®
$170/sqft
$3,032 Estimated rent
Home value
$617,200
$549,000 - $697,000
$3,032/mo
Zestimate® history
Loading...
Owner options
Explore your selling options
What's special
Prepare to be captivated by this impeccably renovated 4 bedroom, 3.5 bathroom brick home, nestled on a generous 1.42-acre lot in the highly sought-after Westgate neighborhood. The primary room on the first floor, along with a full bath and half bath, offers convenience and comfort. Upstairs, you'll find a large bonus room, three additional bedrooms and two full bathrooms. The kitchen, pantry, and breakfast nook have been beautifully transformed with new cabinets, countertops, and appliances. The expansive living room, formal dining room, and den provide ample space for relaxation and entertaining. Updates extend to both the interior and exterior, including fresh paint and flooring throughout, as well as a spacious deck that beckons you to enjoy the outdoors. Prepare to fall in love with this remarkable home!
Zillow last checked: 8 hours ago
Listing updated: May 18, 2024 at 12:21pm
Listing Provided by:
Heath Nanney hgnanney@gmail.com,
Keller Williams - Black Mtn.
Bought with:
Heath Nanney
Keller Williams - Black Mtn.
Source: Canopy MLS as distributed by MLS GRID,MLS#: 4076182
Facts & features
Interior
Bedrooms & bathrooms
- Bedrooms: 4
- Bathrooms: 4
- Full bathrooms: 3
- 1/2 bathrooms: 1
- Main level bedrooms: 1
Primary bedroom
- Level: Main
Primary bedroom
- Level: Main
Bedroom s
- Level: Upper
Bedroom s
- Level: Upper
Bedroom s
- Level: Upper
Bedroom s
- Level: Upper
Bedroom s
- Level: Upper
Bedroom s
- Level: Upper
Bathroom full
- Features: Garden Tub
- Level: Main
Bathroom half
- Level: Main
Bathroom full
- Level: Upper
Bathroom full
- Level: Upper
Bathroom full
- Level: Main
Bathroom half
- Level: Main
Bathroom full
- Level: Upper
Bathroom full
- Level: Upper
Other
- Level: Upper
Other
- Level: Upper
Heating
- Central, Forced Air, Heat Pump, Hot Water
Cooling
- Ceiling Fan(s), Central Air, Heat Pump
Appliances
- Included: Convection Oven, Dishwasher, Double Oven, Dryer, Electric Cooktop, Electric Oven, Electric Water Heater, Exhaust Hood, Microwave, Plumbed For Ice Maker, Refrigerator, Self Cleaning Oven, Wall Oven, Washer, Washer/Dryer
- Laundry: Electric Dryer Hookup, Inside, Main Level, Washer Hookup
Features
- Doors: French Doors, Insulated Door(s)
- Windows: Insulated Windows, Skylight(s)
- Has basement: No
Interior area
- Total structure area: 3,534
- Total interior livable area: 3,534 sqft
- Finished area above ground: 3,534
- Finished area below ground: 0
Property
Parking
- Total spaces: 7
- Parking features: Circular Driveway, Driveway, Attached Garage, Garage Door Opener, Garage Faces Side, Garage on Main Level
- Attached garage spaces: 2
- Uncovered spaces: 5
Accessibility
- Accessibility features: Two or More Access Exits, Bath 60 Inch Turning Radius
Features
- Levels: Two
- Stories: 2
- Patio & porch: Deck
Lot
- Size: 1.42 Acres
Details
- Parcel number: 1623634
- Zoning: R38L
- Special conditions: Standard
Construction
Type & style
- Home type: SingleFamily
- Architectural style: Traditional
- Property subtype: Single Family Residence
Materials
- Brick Partial, Shingle/Shake, Vinyl
- Foundation: Crawl Space
- Roof: Fiberglass
Condition
- New construction: No
- Year built: 1997
Utilities & green energy
- Sewer: Septic Installed
- Water: County Water
- Utilities for property: Cable Available
Community & neighborhood
Location
- Region: Rutherfordton
- Subdivision: Westgate
HOA & financial
HOA
- Has HOA: Yes
- HOA fee: $195 annually
- Association name: Westgate Subdivision Property Owners Associations
Other
Other facts
- Listing terms: Cash,Conventional,FHA,USDA Loan,VA Loan
- Road surface type: Concrete
Price history
| Date | Event | Price |
|---|---|---|
| 5/15/2024 | Sold | $600,000-4.8%$170/sqft |
Source: | ||
| 4/18/2024 | Pending sale | $630,000$178/sqft |
Source: | ||
| 3/27/2024 | Price change | $630,000-3.1%$178/sqft |
Source: | ||
| 2/12/2024 | Price change | $649,999-3.7%$184/sqft |
Source: | ||
| 11/17/2023 | Price change | $675,000-3.6%$191/sqft |
Source: | ||
Public tax history
| Year | Property taxes | Tax assessment |
|---|---|---|
| 2024 | $2,522 +0.2% | $444,900 |
| 2023 | $2,517 +13.8% | $444,900 +42.7% |
| 2022 | $2,212 -9.1% | $311,700 -9.2% |
Find assessor info on the county website
Neighborhood: 28139
Nearby schools
GreatSchools rating
- 4/10Rutherfordton Elementary SchoolGrades: PK-5Distance: 3.6 mi
- 4/10R-S Middle SchoolGrades: 6-8Distance: 0.4 mi
- 4/10R-S Central High SchoolGrades: 9-12Distance: 1.2 mi

Get pre-qualified for a loan
At Zillow Home Loans, we can pre-qualify you in as little as 5 minutes with no impact to your credit score.An equal housing lender. NMLS #10287.
