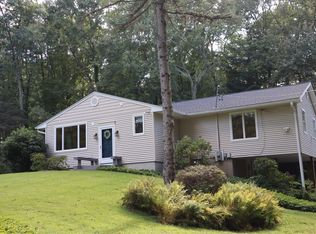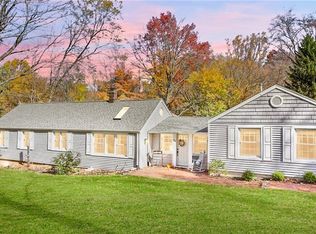Sold for $558,500
$558,500
149 Chestnut Ridge Road, Bethel, CT 06801
3beds
2,845sqft
Single Family Residence
Built in 1890
1.31 Acres Lot
$-- Zestimate®
$196/sqft
$4,187 Estimated rent
Home value
Not available
Estimated sales range
Not available
$4,187/mo
Zestimate® history
Loading...
Owner options
Explore your selling options
What's special
Expanded Saltbox with history and charm! This house features and old world design mixed with modern updates and amenities. Main level has a formal living room with fpl, dining room, sunroom, large updated eat in kitchen, bedroom suite with full bath and plenty of storage closets. Upper level features two additional bedrooms and full baths, including primary bedroom suite. Great room above the garage with half bath. Move in condition. Multiple decks with views of idyllic rear yard.
Zillow last checked: 8 hours ago
Listing updated: November 26, 2025 at 06:32am
Listed by:
Salvatore P. Spadaccino (203)368-3388,
Spadaccino Realty Team 203-368-3388
Bought with:
Lisa Pompeo, RES.0765740
William Pitt Sotheby's Int'l
Source: Smart MLS,MLS#: 24064043
Facts & features
Interior
Bedrooms & bathrooms
- Bedrooms: 3
- Bathrooms: 4
- Full bathrooms: 3
- 1/2 bathrooms: 1
Primary bedroom
- Features: Balcony/Deck, Ceiling Fan(s), Full Bath, Walk-In Closet(s), Wall/Wall Carpet, Hardwood Floor
- Level: Upper
Bedroom
- Features: Hardwood Floor
- Level: Upper
Bedroom
- Features: Skylight, Cathedral Ceiling(s), Hardwood Floor
- Level: Main
Dining room
- Features: Built-in Features, Hardwood Floor
- Level: Main
Family room
- Features: Ceiling Fan(s), Wall/Wall Carpet
- Level: Main
Great room
- Features: Wood Stove, Half Bath, Hardwood Floor
- Level: Upper
Kitchen
- Features: Ceiling Fan(s), Granite Counters, Dining Area, Hardwood Floor
- Level: Main
Living room
- Features: Bookcases, Fireplace, Hardwood Floor
- Level: Main
Heating
- Baseboard, Forced Air, Electric, Oil
Cooling
- None
Appliances
- Included: None, Water Heater
- Laundry: Lower Level
Features
- Basement: Crawl Space,Full
- Attic: Pull Down Stairs
- Number of fireplaces: 1
Interior area
- Total structure area: 2,845
- Total interior livable area: 2,845 sqft
- Finished area above ground: 2,845
Property
Parking
- Total spaces: 2
- Parking features: Attached
- Attached garage spaces: 2
Lot
- Size: 1.31 Acres
- Features: Few Trees, Open Lot
Details
- Parcel number: 2279
- Zoning: R-40
- Special conditions: Real Estate Owned
Construction
Type & style
- Home type: SingleFamily
- Architectural style: Colonial,Antique
- Property subtype: Single Family Residence
Materials
- Shingle Siding, Vinyl Siding, Other
- Foundation: Concrete Perimeter
- Roof: Asphalt
Condition
- New construction: No
- Year built: 1890
Utilities & green energy
- Sewer: Septic Tank
- Water: Well
Community & neighborhood
Location
- Region: Bethel
Price history
| Date | Event | Price |
|---|---|---|
| 11/25/2025 | Sold | $558,500+39.7%$196/sqft |
Source: | ||
| 1/12/2021 | Listing removed | -- |
Source: | ||
| 10/15/2020 | Listed for sale | $399,900-14.5%$141/sqft |
Source: Coldwell Banker Realty #170345690 Report a problem | ||
| 1/7/2004 | Sold | $467,500+138.5%$164/sqft |
Source: | ||
| 3/17/1995 | Sold | $196,000$69/sqft |
Source: Public Record Report a problem | ||
Public tax history
| Year | Property taxes | Tax assessment |
|---|---|---|
| 2025 | $11,648 +4.3% | $383,040 |
| 2024 | $11,173 +2.6% | $383,040 |
| 2023 | $10,890 +20.6% | $383,040 +46.7% |
Find assessor info on the county website
Neighborhood: 06801
Nearby schools
GreatSchools rating
- NAFrank A. Berry SchoolGrades: PK-2Distance: 1.6 mi
- 8/10Bethel Middle SchoolGrades: 6-8Distance: 1.7 mi
- 8/10Bethel High SchoolGrades: 9-12Distance: 1.5 mi
Get pre-qualified for a loan
At Zillow Home Loans, we can pre-qualify you in as little as 5 minutes with no impact to your credit score.An equal housing lender. NMLS #10287.

