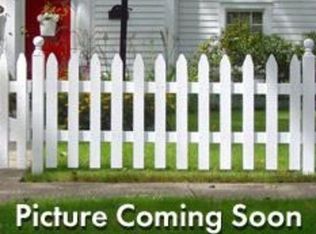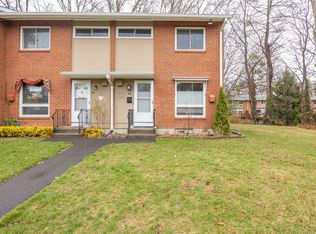END UNIT available at Meadowbrook! Nicely maintained townhouse with 3 bedrooms and 1.1 bath. Newer central air. Beautiful hardwood floors through out. Living/dining room combination with sliders that lead to private patio. Fully finished walk out lower level includes an additional bedroom and family room. Three sizable bedrooms upstairs Updated bathrooms. Kitchen with center island. HOA fee includes taxes, hot water, water, heat, snow removal, ground maintenance and management. CASH only sale and approval by Co-op board.
This property is off market, which means it's not currently listed for sale or rent on Zillow. This may be different from what's available on other websites or public sources.


