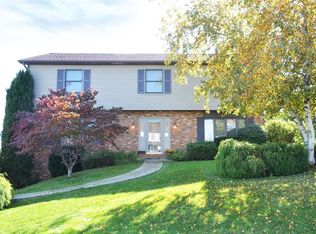Spacious 4 bedroom home in Cedar Ridge community. This home has an open floor plan from the familyroom to the kitchen. The center island adds extra space for cooking and entertaining. The first floor has newer hardwood floors throughout. The office/den on the first floor is private and spacious. All the bedrooms are very large and the master has 2 closets and a soaking tub. The lower level is finish and the bathroom is tastefully remodeled with a full bath. The shower is ceramic and all the fixtures have been updated. The level yard will make it easy to set up a swing set or a huge play area. Update full security system and outside cameras. New front porch and landscaping in 2018.
This property is off market, which means it's not currently listed for sale or rent on Zillow. This may be different from what's available on other websites or public sources.

