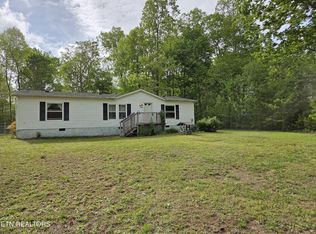Sold for $200,000
$200,000
149 Carter Town Rd, Crossville, TN 38571
3beds
1,344sqft
Single Family Residence
Built in 1999
0.46 Acres Lot
$205,600 Zestimate®
$149/sqft
$1,627 Estimated rent
Home value
$205,600
$169,000 - $251,000
$1,627/mo
Zestimate® history
Loading...
Owner options
Explore your selling options
What's special
Well-maintained 3 bed, 2 bath home offering 1,344 sq ft of living space on a peaceful .46 acre lot in a country setting. Recent updates include new windows (2024), a newer roof (2018), and a whole-house generator (2019) with warranty for added peace of mind. The kitchen features a center island with views of the fenced backyard and deck area. The fenced backyard and deck area are ideal for relaxing or entertaining. The primary suite includes a walk-in closet, soaking tub (2025), and separate walk-in shower. Additional features include walk-in closets in all bedrooms, nice laundry/utility storage area, a 12'x8' storage shed, and a quiet location just minutes from town. Move-in ready with thoughtful updates throughout. Perfect for buyers looking for comfort, function, and low-maintenance living. Buyer to verify all information before making an informed offer.
Zillow last checked: 8 hours ago
Listing updated: August 13, 2025 at 08:30am
Listed by:
Andy Peterson 931-261-5925,
eXp Realty, LLC
Bought with:
Heather Cowart, 332142
Highlands Elite Real Estate
Source: East Tennessee Realtors,MLS#: 1299669
Facts & features
Interior
Bedrooms & bathrooms
- Bedrooms: 3
- Bathrooms: 2
- Full bathrooms: 2
Heating
- Central, Electric
Cooling
- Central Air, Ceiling Fan(s)
Appliances
- Included: Dishwasher, Dryer, Range, Refrigerator, Self Cleaning Oven, Washer
Features
- Walk-In Closet(s), Kitchen Island, Eat-in Kitchen
- Flooring: Carpet, Vinyl
- Basement: Crawl Space
- Has fireplace: No
- Fireplace features: None
Interior area
- Total structure area: 1,344
- Total interior livable area: 1,344 sqft
Property
Parking
- Parking features: Off Street, Designated Parking, Main Level
Features
- Has view: Yes
- View description: Country Setting, Trees/Woods
Lot
- Size: 0.46 Acres
- Dimensions: 100 x 200.02
- Features: Wooded, Level
Details
- Additional structures: Storage
- Parcel number: 072 035.17
Construction
Type & style
- Home type: SingleFamily
- Property subtype: Single Family Residence
Materials
- Other, Vinyl Siding
Condition
- Year built: 1999
Utilities & green energy
- Sewer: Septic Tank
- Water: Public
Community & neighborhood
Security
- Security features: Smoke Detector(s)
Location
- Region: Crossville
- Subdivision: Carter Sub Ph II
Price history
| Date | Event | Price |
|---|---|---|
| 8/13/2025 | Sold | $200,000-5.7%$149/sqft |
Source: | ||
| 7/12/2025 | Pending sale | $212,000$158/sqft |
Source: | ||
| 5/31/2025 | Price change | $212,000-11.3%$158/sqft |
Source: | ||
| 5/2/2025 | Listed for sale | $239,000+78.4%$178/sqft |
Source: | ||
| 4/27/2021 | Sold | $134,000-0.4%$100/sqft |
Source: | ||
Public tax history
| Year | Property taxes | Tax assessment |
|---|---|---|
| 2025 | $321 | $28,325 |
| 2024 | $321 | $28,325 |
| 2023 | $321 | $28,325 |
Find assessor info on the county website
Neighborhood: 38571
Nearby schools
GreatSchools rating
- 4/10Pleasant Hill Elementary SchoolGrades: PK-8Distance: 5 mi
- 4/10Cumberland County High SchoolGrades: 9-12Distance: 5.7 mi

Get pre-qualified for a loan
At Zillow Home Loans, we can pre-qualify you in as little as 5 minutes with no impact to your credit score.An equal housing lender. NMLS #10287.
