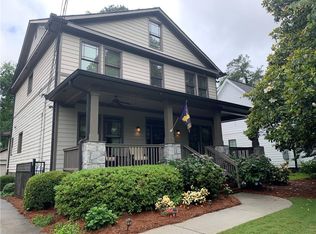Newer Construction Craftsman Located On Coveted Candler Drive W/ Inlaw Suite. City Of Decatur Schools! Home Features Custom Upgrades, Beautiful Moulding, Coffered Ceilings, Open Floor Plan! Kitchen Opens To LRG Great RM W/ Fireplace & Built-ins, Breakfast Area, Lrg Island /Breakfast Bar, High-End Appliances, & Butler's Pantry/ Wet Bar. Separate LRG Dining RM. 4Bedrooms 3Baths On Second Floor. Oversized Master W/Lrg Bath, Office, & Walk-in Closet. Great Front Porch and Back Screened Porch Over Looking Expansive Backyard. Full Inlaw Suite Apt W/ Kitchen & Exterior Entry. Private Fenced Backyard & 2 Car Garage! New Exterior and Interior Paint! 2 Miles to Downtown Decatur Shops & Restaurants!!!
This property is off market, which means it's not currently listed for sale or rent on Zillow. This may be different from what's available on other websites or public sources.
