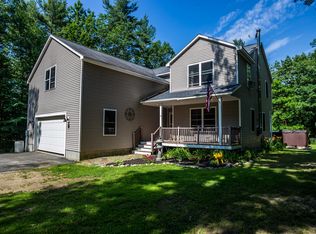Closed
Listed by:
Lisa Brochu,
BHHS Verani Londonderry Cell:603-540-5049
Bought with: KW Coastal and Lakes & Mountains Realty
$830,000
149 Calef Island Road, Barrington, NH 03825
4beds
3,360sqft
Single Family Residence
Built in 2005
1.84 Acres Lot
$888,800 Zestimate®
$247/sqft
$4,001 Estimated rent
Home value
$888,800
$809,000 - $987,000
$4,001/mo
Zestimate® history
Loading...
Owner options
Explore your selling options
What's special
Welcome to your dream home! This move-in ready property offers the perfect blend of comfort, elegance and functionality. Upon entering, you'll be greeted by an open and inviting living space. The heart of the home is the expansive chef's kitchen, boasting an oversized island, granite countertops and high end appliances. Rooms seamlessly connect creating an ideal space for effortless entertaining. The elegant glass pocket doors and rosewood floors are simply gorgeous. Step into the four-season sunroom, where you can bask in natural light and enjoy peaceful views of the landscaped yard. From morning coffee, to lively gatherings, this versatile space offers endless possibilities year-round. The primary suite exudes luxury and comfort, featuring a double-door entry, custom walk-in closet, and a spa-like en-suite bathroom. One bedroom has been transformed into a serene sitting area, adjoining the primary suite, that can easily be converted back into a bedroom to suit your needs. A bonus room above the garage is perfect for movie and game nights. For those seeking the ultimate indulgence, a sauna awaits offering a soothing retreat after a long day. Outside, a stone patio, gazebo, grilling area and firepit, set the stage for al fresco dining. Calef Island Community provides shared access to Swains Lake where your kayaks and paddleboards can be kept onsite for convenience. Do not miss the opportunity to make this your forever home, where luxury, comfort and convenience await!
Zillow last checked: 8 hours ago
Listing updated: June 28, 2024 at 08:34am
Listed by:
Lisa Brochu,
BHHS Verani Londonderry Cell:603-540-5049
Bought with:
James Hasenfus
KW Coastal and Lakes & Mountains Realty
Katie Hasenfus
KW Coastal and Lakes & Mountains Realty
Source: PrimeMLS,MLS#: 4994571
Facts & features
Interior
Bedrooms & bathrooms
- Bedrooms: 4
- Bathrooms: 3
- Full bathrooms: 2
- 1/2 bathrooms: 1
Heating
- Oil, Baseboard, Vented Gas Heater, Hot Water, Zoned, Radiant Floor
Cooling
- None
Appliances
- Included: ENERGY STAR Qualified Dishwasher, ENERGY STAR Qualified Dryer, Microwave, ENERGY STAR Qualified Refrigerator, ENERGY STAR Qualified Washer, Water Heater off Boiler, Wine Cooler, Dual Fuel Range
- Laundry: 1st Floor Laundry
Features
- Ceiling Fan(s), Dining Area, Kitchen Island, Kitchen/Dining, Lead/Stain Glass, Primary BR w/ BA, Natural Light, Sauna, Indoor Storage, Vaulted Ceiling(s), Walk-In Closet(s)
- Flooring: Carpet, Ceramic Tile, Hardwood
- Doors: ENERGY STAR Qualified Doors
- Windows: ENERGY STAR Qualified Windows
- Basement: Bulkhead,Concrete Floor,Frost Wall,Partially Finished,Exterior Stairs,Interior Stairs,Storage Space,Interior Access,Exterior Entry,Basement Stairs,Walk-Up Access
- Attic: Pull Down Stairs
- Number of fireplaces: 1
- Fireplace features: Gas, 1 Fireplace
Interior area
- Total structure area: 4,540
- Total interior livable area: 3,360 sqft
- Finished area above ground: 3,360
- Finished area below ground: 0
Property
Parking
- Total spaces: 3
- Parking features: Paved
- Garage spaces: 3
Accessibility
- Accessibility features: 1st Floor 1/2 Bathroom, 1st Floor Hrd Surfce Flr, Paved Parking, 1st Floor Laundry
Features
- Levels: Two
- Stories: 2
- Patio & porch: Heated Porch
- Exterior features: Garden, Natural Shade, ROW to Water, Shed, Storage
- Fencing: Partial
- Waterfront features: Lake Access
- Body of water: Swains Lake
- Frontage length: Water frontage: 43,Road frontage: 200
Lot
- Size: 1.84 Acres
- Features: Country Setting, Landscaped, Subdivided
Details
- Parcel number: BRRNM00120B000063L000000
- Zoning description: CALEF SUBDIVISION
- Other equipment: Radon Mitigation, Standby Generator
Construction
Type & style
- Home type: SingleFamily
- Architectural style: Colonial
- Property subtype: Single Family Residence
Materials
- Wood Frame
- Foundation: Poured Concrete
- Roof: Asphalt Shingle
Condition
- New construction: No
- Year built: 2005
Utilities & green energy
- Electric: 200+ Amp Service, Generator, On-Site
- Sewer: 1250 Gallon, On-Site Septic Exists, Private Sewer, Septic Design Available, Septic Tank
- Utilities for property: Cable at Site, Propane, Phone Available
Community & neighborhood
Security
- Security features: Smoke Detector(s)
Location
- Region: Barrington
Other
Other facts
- Road surface type: Paved
Price history
| Date | Event | Price |
|---|---|---|
| 6/28/2024 | Sold | $830,000-2.4%$247/sqft |
Source: | ||
| 5/19/2024 | Pending sale | $850,000$253/sqft |
Source: | ||
| 5/8/2024 | Listed for sale | $850,000+80.9%$253/sqft |
Source: | ||
| 11/5/2018 | Sold | $469,900$140/sqft |
Source: | ||
| 8/28/2018 | Pending sale | $469,900$140/sqft |
Source: RE/MAX ON THE MOVE #4713704 Report a problem | ||
Public tax history
| Year | Property taxes | Tax assessment |
|---|---|---|
| 2024 | $14,156 +14.5% | $804,800 +8.6% |
| 2023 | $12,366 +3.9% | $740,900 +23.6% |
| 2022 | $11,900 +1.8% | $599,500 |
Find assessor info on the county website
Neighborhood: 03825
Nearby schools
GreatSchools rating
- NAEarly Childhood Learning CenterGrades: PK-KDistance: 1.8 mi
- 6/10Barrington Middle SchoolGrades: 5-8Distance: 2.5 mi
- 5/10Barrington Elementary SchoolGrades: 1-4Distance: 1.9 mi
Schools provided by the listing agent
- Elementary: Barrington Elementary
- Middle: Barrington Middle
- District: Barrington Sch Dsct SAU #74
Source: PrimeMLS. This data may not be complete. We recommend contacting the local school district to confirm school assignments for this home.
Get a cash offer in 3 minutes
Find out how much your home could sell for in as little as 3 minutes with a no-obligation cash offer.
Estimated market value$888,800
Get a cash offer in 3 minutes
Find out how much your home could sell for in as little as 3 minutes with a no-obligation cash offer.
Estimated market value
$888,800
