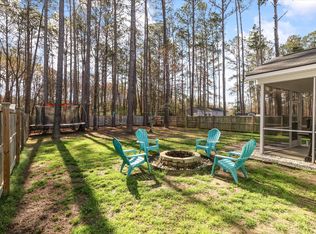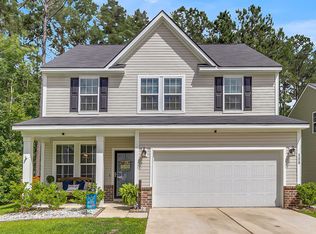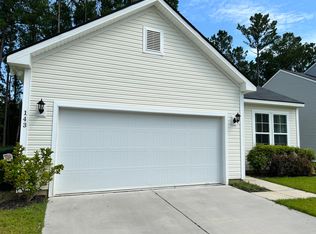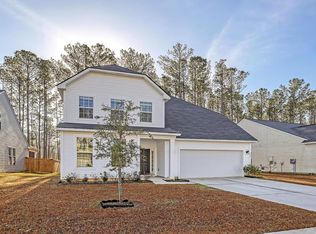Closed
$469,900
149 Caleb Ct, Ladson, SC 29456
4beds
2,871sqft
Single Family Residence
Built in 2021
9,583.2 Square Feet Lot
$467,700 Zestimate®
$164/sqft
$2,911 Estimated rent
Home value
$467,700
$440,000 - $496,000
$2,911/mo
Zestimate® history
Loading...
Owner options
Explore your selling options
What's special
DONT MISS THIS EXCELLENT OPPORTUNITY TO OWN A ONE-OF-A-KIND HOME. THIS ONE OWNER, BETTER THAN NEW, TURN KEY HOME WILL ABSOLUTELY NOT DISSAPOINT. METICULOUSLY MAINTAINED PROPERTY THAT OFFERS 4 BEDROOMS, 3 FULL BATHS PLUS A LOFT. LARGE GOURMET KITCHEN FEATURES STAINLESS STEEL APPLIANCES WITH A GAS RANGE, GORGEOUS GRANITE COUNTERTOPS THAT OVERLOOKS THE SPACIOUS FAMILY ROOM. LARGE MASTER BEDROOM AND MASTER BATH BOASTS A HUGE WALKIN CLOSET. BELOW ARE MANY OF THE UPGRADES THIS HOME HAS TO OFFER. Fully finished garage with epoxy flooring, upgraded bathroom with shiplap and walk in shower with tiled flooring, shiplap living room accent wall with floating shelves, upgraded laundry room with LPV flooring and shelf. outdoor pergola, 2 concrete pads on bothWalkway/sidewalk to the front of the house from the back of the house. Graveled area (perfect for a utility trailer on the side of the house) concrete garden edging in the front of the house, on the side of the house, and around the trees in the back yard with white gravel in it. Garden bed in the backyard and a vegetable garden. Concrete pad under the pool. the pool is 20ft by 12. Wood steps with small landing to get into the pool. Stone paver pathway to the pool. Gutters, a shed in the backyard. Irrigation throughout the entire property.
Zillow last checked: 8 hours ago
Listing updated: July 15, 2025 at 06:32am
Listed by:
Horne Realty, LLC
Bought with:
EXP Realty LLC
Source: CTMLS,MLS#: 25010113
Facts & features
Interior
Bedrooms & bathrooms
- Bedrooms: 4
- Bathrooms: 3
- Full bathrooms: 3
Heating
- Forced Air, Natural Gas
Cooling
- Central Air
Appliances
- Laundry: Washer Hookup, Laundry Room
Features
- Ceiling - Smooth, High Ceilings, Kitchen Island, Walk-In Closet(s), Ceiling Fan(s), Entrance Foyer, Pantry
- Flooring: Carpet, Laminate, Vinyl
- Number of fireplaces: 1
- Fireplace features: Family Room, One
Interior area
- Total structure area: 2,871
- Total interior livable area: 2,871 sqft
Property
Parking
- Total spaces: 2
- Parking features: Garage, Attached, Garage Door Opener
- Attached garage spaces: 2
Features
- Levels: Two
- Stories: 2
- Patio & porch: Screened
- Exterior features: Lawn Irrigation, Rain Gutters
- Has private pool: Yes
- Pool features: Above Ground
- Fencing: Wood
Lot
- Size: 9,583 sqft
- Features: Level, Wooded
Details
- Parcel number: 1461108020000
Construction
Type & style
- Home type: SingleFamily
- Architectural style: Traditional
- Property subtype: Single Family Residence
Materials
- Vinyl Siding
- Foundation: Slab
- Roof: Architectural
Condition
- New construction: No
- Year built: 2021
Utilities & green energy
- Sewer: Public Sewer
- Water: Public
- Utilities for property: Dominion Energy, Dorchester Cnty Water and Sewer Dept
Community & neighborhood
Community
- Community features: Trash
Location
- Region: Ladson
- Subdivision: Cambridge Park
Other
Other facts
- Listing terms: Any
Price history
| Date | Event | Price |
|---|---|---|
| 7/11/2025 | Sold | $469,900$164/sqft |
Source: | ||
| 4/12/2025 | Listed for sale | $469,900+32.1%$164/sqft |
Source: | ||
| 3/26/2021 | Sold | $355,839$124/sqft |
Source: | ||
| 1/25/2021 | Price change | $355,839+1.7%$124/sqft |
Source: | ||
| 1/20/2021 | Price change | $349,839+1.7%$122/sqft |
Source: | ||
Public tax history
| Year | Property taxes | Tax assessment |
|---|---|---|
| 2024 | $3,764 +11.2% | $19,136 +35.9% |
| 2023 | $3,386 +1.9% | $14,080 |
| 2022 | $3,324 | $14,080 +340% |
Find assessor info on the county website
Neighborhood: 29456
Nearby schools
GreatSchools rating
- 5/10James H. Spann Elementary SchoolGrades: PK-5Distance: 3.1 mi
- 8/10Rollings Middle School Of The ArtsGrades: 6-8Distance: 8.1 mi
- 8/10Ashley Ridge High SchoolGrades: 9-12Distance: 7.6 mi
Schools provided by the listing agent
- Elementary: Dr. Eugene Sires Elementary
- Middle: Alston
- High: Ashley Ridge
Source: CTMLS. This data may not be complete. We recommend contacting the local school district to confirm school assignments for this home.
Get a cash offer in 3 minutes
Find out how much your home could sell for in as little as 3 minutes with a no-obligation cash offer.
Estimated market value$467,700
Get a cash offer in 3 minutes
Find out how much your home could sell for in as little as 3 minutes with a no-obligation cash offer.
Estimated market value
$467,700



