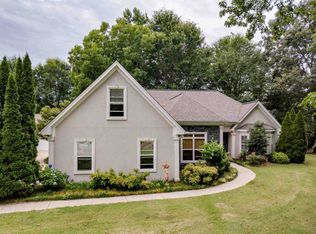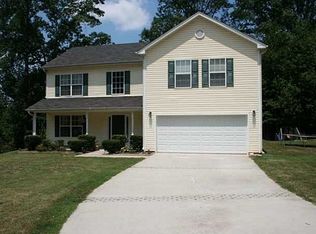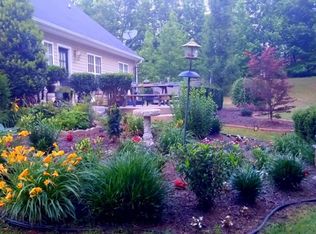Park like setting invites you to relax on this huge lot with so much room for kids to run and play. Large garden spot to grow your own veggies. Fruit trees and bushes galore! This truly beautiful and inviting home has so much to offer. Huge bonus room upstairs to enjoy playing or crafting. Would also make a great office or guest room. Plenty of storage in the walk in attic space. Master bath has heated tile floors and custom cabinets that match the custom kitchen cabinets. Beautiful bamboo hardwood floors, newer roof on home (09/2017) and garage (2015). Garage parking and storage room attached to home. Also separate 30'X40' 2 car garage/work shop with bonus room. Buyers can feel confident since sellers are providing a home warranty!
This property is off market, which means it's not currently listed for sale or rent on Zillow. This may be different from what's available on other websites or public sources.



