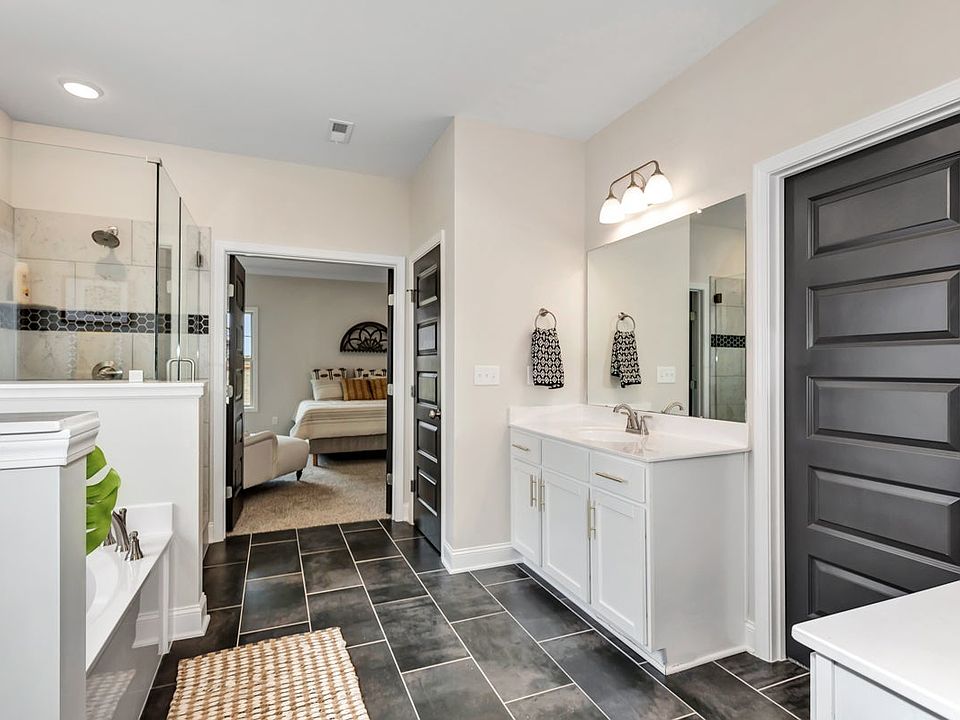MOVE IN READY -Our most popular floor plan the Jefferson w/ bonus is a stately floor plan set on a large estate homesite with a side entry 3 car garage. This 4 bedroom, 3.5 bath ranch w/ office AND bonus has all that you could want. We have designed this home to feature some beautiful millwork (wainscoting, grid wall, crown work). This kitchen will have an expansive island and undermount lighting in our luxury cabinetry. Right off the kitchen is a large covered back porch where watching football will be a blast. We have really packed in a lot of character in this 2953 square ft home. Truly a must see!
New construction
$549,900
149 Brier View Dr, Meridianville, AL 35759
4beds
3,464sqft
Single Family Residence
Built in ----
0.32 Acres Lot
$-- Zestimate®
$159/sqft
$40/mo HOA
What's special
Large estate homesiteExpansive islandBeautiful millworkLuxury cabinetryLarge covered back porch
Call: (931) 240-3014
- 407 days |
- 142 |
- 12 |
Zillow last checked: 7 hours ago
Listing updated: October 12, 2025 at 04:57pm
Listed by:
Lisa Ruthenberg 937-508-5998,
Murphy Real Estate, LLC
Source: ValleyMLS,MLS#: 21871397
Travel times
Schedule tour
Select your preferred tour type — either in-person or real-time video tour — then discuss available options with the builder representative you're connected with.
Facts & features
Interior
Bedrooms & bathrooms
- Bedrooms: 4
- Bathrooms: 5
- Full bathrooms: 4
- 1/2 bathrooms: 1
Rooms
- Room types: Master Bedroom, Living Room, Bedroom 2, Bedroom 3, Kitchen, Bedroom 4, Breakfast, Bonus Room, Office/Study
Primary bedroom
- Features: 9’ Ceiling, Ceiling Fan(s), Carpet
- Level: First
- Area: 285
- Dimensions: 15 x 19
Bedroom 2
- Features: 9’ Ceiling, Carpet
- Level: First
- Area: 132
- Dimensions: 12 x 11
Bedroom 3
- Features: 9’ Ceiling, Carpet
- Level: First
- Area: 176
- Dimensions: 16 x 11
Bedroom 4
- Features: 9’ Ceiling, Carpet
- Level: First
- Area: 176
- Dimensions: 16 x 11
Kitchen
- Features: 9’ Ceiling, Crown Molding, Kitchen Island, Pantry, Recessed Lighting, Wood Floor, Quartz
- Level: First
- Area: 176
- Dimensions: 16 x 11
Living room
- Features: 9’ Ceiling, Crown Molding, Fireplace, Wood Floor
- Level: First
- Area: 340
- Dimensions: 17 x 20
Bonus room
- Features: Carpet
- Level: Second
- Area: 280
- Dimensions: 20 x 14
Heating
- Central 1, Central 2, Natural Gas
Cooling
- Central 2, Multi Units
Appliances
- Included: Gas Oven
Features
- Has basement: No
- Number of fireplaces: 1
- Fireplace features: One
Interior area
- Total interior livable area: 3,464 sqft
Video & virtual tour
Property
Parking
- Parking features: Garage-Three Car
Features
- Levels: One and One Half
- Stories: 1
Lot
- Size: 0.32 Acres
Construction
Type & style
- Home type: SingleFamily
- Property subtype: Single Family Residence
Materials
- Foundation: Slab
Condition
- New Construction
- New construction: Yes
Details
- Builder name: MURPHY HOMES INC
Utilities & green energy
- Sewer: Public Sewer
Community & HOA
Community
- Subdivision: Estates at Brierfield
HOA
- Has HOA: Yes
- HOA fee: $475 annually
- HOA name: Executive Real Estate Mgmt
Location
- Region: Meridianville
Financial & listing details
- Price per square foot: $159/sqft
- Date on market: 9/19/2024
About the community
PoolPlaygroundCommunityCenter
The Estates at Brierfield is a one of a kind opportunity to have a personalized luxury home in Meridianville, just 15 minutes north of downtown Huntsville! Whether you are looking for a 2500 SF home or 3700+ SF, you can personalize your dream home to fit your needs in this great community. Phase 4 is now under development set to release soon! Homes starting in the $500's!
Source: Murphy Homes

