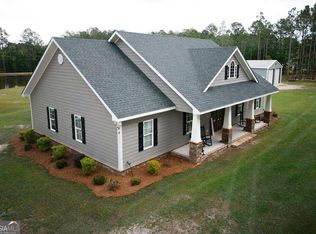Closed
$380,000
149 Bridgeford Church Rd, Hazlehurst, GA 31539
2beds
2,336sqft
Single Family Residence
Built in 2004
7.4 Acres Lot
$379,300 Zestimate®
$163/sqft
$1,754 Estimated rent
Home value
$379,300
Estimated sales range
Not available
$1,754/mo
Zestimate® history
Loading...
Owner options
Explore your selling options
What's special
Gorgeous 2 bed or 3 bed instead of sunroom, 2.5 bath (2334 sq ft) retreat on almost 7.5 acres of land overlooking a big beautiful stocked pond. Absolutely stunning open floor plan with a kitchen to ENTERTAIN!!! The kitchen has many cabinets, stainless steel appliances and granite counter tops overlooking a Spacious living room with lvt flooring. The master bedroom has enough room for 2 king size beds!!! There is an enormous master closet, master bath has a 7 foot jacuzzi tub along with separate stand up shower and granite counters as well. The sunroom has a 2nd kitchen with gas stove/fireplace, tongue and groove walls and half bath adjoining. The sunroom overlooks the huge pond. There is a 60x40 metal shop to store all of your toys or machinery plus a gorgeous office located inside this.
Zillow last checked: 8 hours ago
Listing updated: April 15, 2025 at 10:22am
Listed by:
Stephanie Capalbo 912-286-7292,
GA Dreamworks Realty LLC
Bought with:
Stephanie Capalbo, 354700
GA Dreamworks Realty LLC
Source: GAMLS,MLS#: 10399499
Facts & features
Interior
Bedrooms & bathrooms
- Bedrooms: 2
- Bathrooms: 3
- Full bathrooms: 2
- 1/2 bathrooms: 1
- Main level bathrooms: 2
- Main level bedrooms: 2
Dining room
- Features: Dining Rm/Living Rm Combo
Kitchen
- Features: Kitchen Island
Heating
- Central
Cooling
- Central Air
Appliances
- Included: Dishwasher, Oven/Range (Combo), Refrigerator
- Laundry: Other
Features
- Master On Main Level, Separate Shower, Soaking Tub
- Flooring: Carpet, Vinyl
- Basement: None
- Number of fireplaces: 1
- Fireplace features: Gas Log, Living Room
Interior area
- Total structure area: 2,336
- Total interior livable area: 2,336 sqft
- Finished area above ground: 2,336
- Finished area below ground: 0
Property
Parking
- Parking features: Off Street
Features
- Levels: One
- Stories: 1
- Waterfront features: Pond
- Frontage type: Waterfront
Lot
- Size: 7.40 Acres
- Features: Level
Details
- Additional structures: Workshop
- Parcel number: 0052 018C
Construction
Type & style
- Home type: SingleFamily
- Architectural style: Ranch
- Property subtype: Single Family Residence
Materials
- Vinyl Siding, Wood Siding
- Roof: Composition
Condition
- Updated/Remodeled
- New construction: No
- Year built: 2004
Utilities & green energy
- Sewer: Septic Tank
- Water: Private, Well
- Utilities for property: Electricity Available, High Speed Internet, Sewer Connected, Water Available
Community & neighborhood
Community
- Community features: None
Location
- Region: Hazlehurst
- Subdivision: None
HOA & financial
HOA
- Has HOA: No
- Services included: None
Other
Other facts
- Listing agreement: Exclusive Right To Sell
- Listing terms: Cash,Conventional,FHA
Price history
| Date | Event | Price |
|---|---|---|
| 4/14/2025 | Sold | $380,000-4.8%$163/sqft |
Source: | ||
| 3/31/2025 | Pending sale | $399,000$171/sqft |
Source: Altamaha Basin BOR #22796 Report a problem | ||
| 2/22/2025 | Price change | $399,000-4.8%$171/sqft |
Source: Altamaha Basin BOR #22796 Report a problem | ||
| 2/5/2025 | Listed for sale | $419,000$179/sqft |
Source: Altamaha Basin BOR #22796 Report a problem | ||
| 1/25/2025 | Pending sale | $419,000$179/sqft |
Source: Altamaha Basin BOR #22796 Report a problem | ||
Public tax history
Tax history is unavailable.
Neighborhood: 31539
Nearby schools
GreatSchools rating
- 5/10Jeff Davis Elementary SchoolGrades: 3-5Distance: 4.4 mi
- 8/10Jeff Davis Middle SchoolGrades: 6-8Distance: 4.4 mi
- 7/10Jeff Davis High SchoolGrades: 9-12Distance: 4.8 mi
Schools provided by the listing agent
- Elementary: Jeff Davis Primary/Elementary
- Middle: Jeff Davis
- High: Jeff Davis
Source: GAMLS. This data may not be complete. We recommend contacting the local school district to confirm school assignments for this home.
Get pre-qualified for a loan
At Zillow Home Loans, we can pre-qualify you in as little as 5 minutes with no impact to your credit score.An equal housing lender. NMLS #10287.
