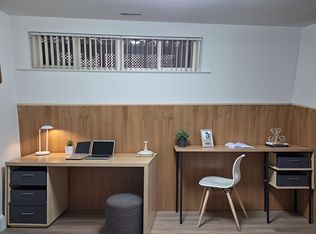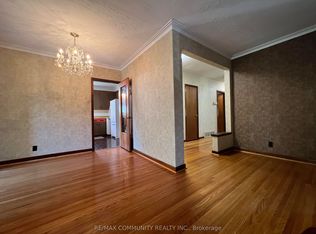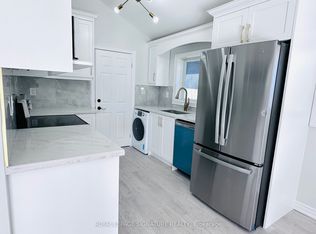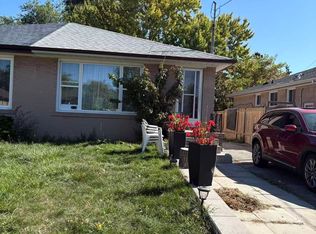Beautifully Renovated, Spectacular & Spacious House Baking A Gorgeous Ravine. Walkout To A Huge Deck From The Kitchen And Dining Area. Quality Hardwood Floor With Soundproof Insulation And Waterproof Protection.Open Concept Kitchen With Granite Center Island.New Roof, Eavestrough, Downspout, Furnace, Cac,200 Amp Serv.Cva,Fireplace, New Stainless Steel Appliances Main Floor And Basement. Two Separate Basement Apartments One And Two Bedrooms With Their Own Kitchen And Bathroom.Absolutely Stunning Home.Steps Away From Nature's Trail, Walking Distance From Parks, Schools And Public Transport.
This property is off market, which means it's not currently listed for sale or rent on Zillow. This may be different from what's available on other websites or public sources.



