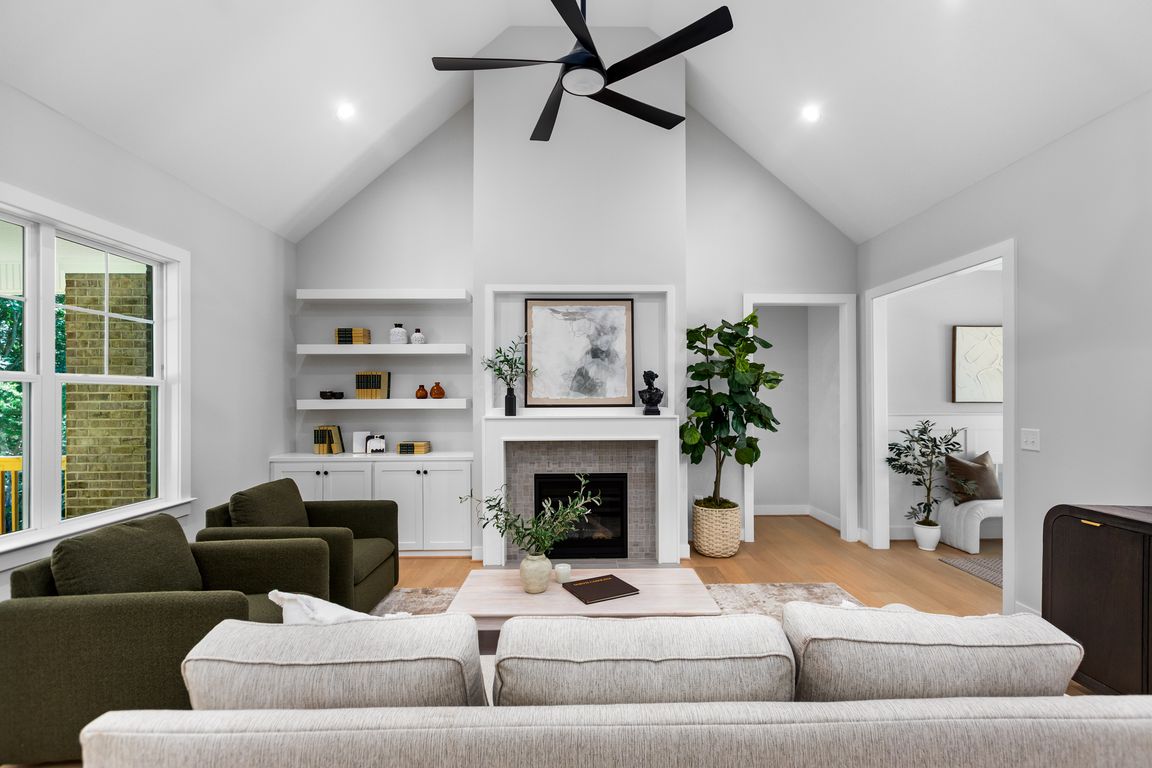
Under contract-no show
$520,000
3beds
2,302sqft
149 Beauchamp Oaks Ct, Advance, NC 27006
3beds
2,302sqft
Single family residence
Built in 2025
0.83 Acres
2 Attached garage spaces
$226 price/sqft
What's special
Welcome to this charming 3 bedroom 2 bathroom home with a bonus room and spacious crawl space for storage. This property features an open floor plan with a cozy fireplace in the living room, a beautiful kitchen with stainless steel appliances, and a primary suite with a walk-in closet. Don't miss ...
- 158 days |
- 102 |
- 1 |
Source: Canopy MLS as distributed by MLS GRID,MLS#: 4256165
Travel times
Living Room
Kitchen
Primary Bedroom
Zillow last checked: 7 hours ago
Listing updated: August 05, 2025 at 11:27am
Listing Provided by:
Blake Ginther selling@theginthergroup.com,
Keller Williams Realty Elite
Source: Canopy MLS as distributed by MLS GRID,MLS#: 4256165
Facts & features
Interior
Bedrooms & bathrooms
- Bedrooms: 3
- Bathrooms: 2
- Full bathrooms: 2
- Main level bedrooms: 3
Primary bedroom
- Level: Main
- Area: 199.79 Square Feet
- Dimensions: 15' 8" X 12' 9"
Bedroom s
- Level: Main
- Area: 143.04 Square Feet
- Dimensions: 12' 0" X 11' 11"
Bedroom s
- Level: Main
- Area: 138.96 Square Feet
- Dimensions: 12' 0" X 11' 7"
Bonus room
- Level: Upper
- Area: 418.07 Square Feet
- Dimensions: 23' 4" X 17' 11"
Dining room
- Level: Main
- Area: 78.64 Square Feet
- Dimensions: 9' 10" X 8' 0"
Kitchen
- Level: Main
- Area: 142.54 Square Feet
- Dimensions: 14' 6" X 9' 10"
Living room
- Level: Main
- Area: 279 Square Feet
- Dimensions: 18' 0" X 15' 6"
Heating
- Heat Pump
Cooling
- Heat Pump
Appliances
- Included: Dishwasher
- Laundry: Inside
Features
- Has basement: No
Interior area
- Total structure area: 2,302
- Total interior livable area: 2,302 sqft
- Finished area above ground: 2,302
- Finished area below ground: 0
Property
Parking
- Total spaces: 2
- Parking features: Driveway, Attached Garage, Garage on Main Level
- Attached garage spaces: 2
- Has uncovered spaces: Yes
Features
- Levels: One and One Half
- Stories: 1.5
Lot
- Size: 0.83 Acres
Details
- Parcel number: E70000006514
- Zoning: R-20
- Special conditions: Standard
Construction
Type & style
- Home type: SingleFamily
- Property subtype: Single Family Residence
Materials
- Brick Full
- Foundation: Crawl Space
Condition
- New construction: Yes
- Year built: 2025
Utilities & green energy
- Sewer: Septic Installed
- Water: Public
Community & HOA
Community
- Subdivision: Beauchamp Oaks
Location
- Region: Advance
Financial & listing details
- Price per square foot: $226/sqft
- Tax assessed value: $50,000
- Annual tax amount: $387
- Date on market: 5/7/2025
- Listing terms: Cash,Conventional,VA Loan
- Road surface type: Concrete, Paved