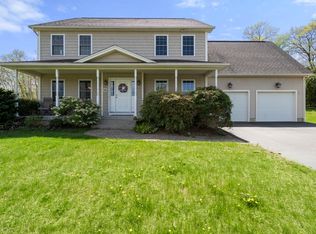EXPECT TO BE IMPRESSED with this 4 bedroom , 3 full bath, Brick ranch w/2 car Garage/ covered porches .YOU'LL KNOW THAT YOUR HOME !! The moment you enter you'll be impressed from the stunning foyer w/ Double Doors. Walk right into an over size Great room w/ Vaulted Ceilings, Gleaming Wood &Dual Fireplaces open to the expansive Covered Porch w/ Stamped concrete overlooking the water Fall. Gourmet Kitchen w/ Rich Cherry Cabinets, Granite counters w / Dual Island & Custom Tile that's open to the Dining room for large family Gathering. The back wing of the home offers 3 bedroom with laundry room / mud room entry from the garage. The front wing offers a Beautiful Master Suite w/Double Closets, Full Bath w/ Double Sink/ Tile Floor & you can relax in your enclosed porch!!! SHOWING'S BEGIN ON MONDAY 9/30
This property is off market, which means it's not currently listed for sale or rent on Zillow. This may be different from what's available on other websites or public sources.

