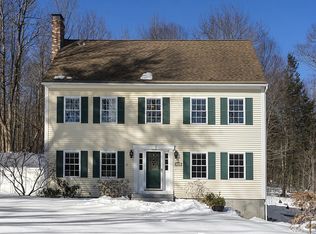Sold for $600,000
$600,000
149 Bathrick Rd, Westminster, MA 01473
3beds
2,240sqft
Single Family Residence
Built in 1998
1.15 Acres Lot
$625,500 Zestimate®
$268/sqft
$4,009 Estimated rent
Home value
$625,500
$582,000 - $676,000
$4,009/mo
Zestimate® history
Loading...
Owner options
Explore your selling options
What's special
Welcome to 149 Bathrick in beautiful Westminster, Ma. Privacy, location and just a couple mins to Rt 2. This amazing colonial is tucked away on a quiet country road on 1.15 acres. Step inside from the inviting farmer’s porch & be greeted with by a beautiful foyer. The 1st floor features an office for work-from-home that could also be a 4th bedroom (the septic was designed for it). The whole back of this home is an open-air design to enjoy an informal-living area. You’ll love cooking/entertaining in the updated kitchen open to a dining and family room w/sliders overlooking a 20’ x 31.5’ maintenance-free deck and private fenced in backyard. The 2nd Floor Master Bedroom suite w/cathedral ceiling, private bath w/double sinks & jacuzzi tub. Large upstairs laundry located between all 3 bedrooms, no lugging laundry up and down stairs! Freshly painted, carpeted & new kitchen counters, flooring, and other updates await you. Finishable area in the basement and a 2 car garage! Central Air!
Zillow last checked: 8 hours ago
Listing updated: July 01, 2024 at 10:01am
Listed by:
Leal Realty Group 508-223-7217,
Keller Williams Pinnacle Central 508-754-3020
Bought with:
The Small Team
William Raveis R.E. & Home Services
Source: MLS PIN,MLS#: 73236437
Facts & features
Interior
Bedrooms & bathrooms
- Bedrooms: 3
- Bathrooms: 3
- Full bathrooms: 2
- 1/2 bathrooms: 1
- Main level bathrooms: 1
Primary bedroom
- Features: Bathroom - Full, Ceiling Fan(s), Vaulted Ceiling(s), Walk-In Closet(s), Flooring - Wall to Wall Carpet
- Level: Second
Bedroom 2
- Features: Ceiling Fan(s), Closet, Flooring - Wall to Wall Carpet
- Level: Second
Bedroom 3
- Features: Ceiling Fan(s), Closet, Flooring - Wall to Wall Carpet
- Level: Second
Primary bathroom
- Features: Yes
Bathroom 1
- Features: Bathroom - Half, Flooring - Laminate, Lighting - Overhead
- Level: Main,First
Bathroom 2
- Features: Bathroom - Full, Bathroom - With Tub & Shower, Flooring - Laminate
- Level: Second
Bathroom 3
- Features: Bathroom - Full, Bathroom - With Tub & Shower, Flooring - Laminate
- Level: Second
Living room
- Level: First
Office
- Features: Ceiling Fan(s), Flooring - Wall to Wall Carpet
- Level: Main
Heating
- Central, Forced Air, Propane
Cooling
- Central Air
Appliances
- Included: Water Heater, Range, Dishwasher, Refrigerator
- Laundry: Second Floor
Features
- Ceiling Fan(s), Office
- Flooring: Tile, Carpet, Laminate, Flooring - Wall to Wall Carpet
- Basement: Partial,Interior Entry,Garage Access
- Has fireplace: No
Interior area
- Total structure area: 2,240
- Total interior livable area: 2,240 sqft
Property
Parking
- Total spaces: 10
- Parking features: Attached, Under, Garage Door Opener, Storage, Insulated, Off Street, Paved
- Attached garage spaces: 2
- Uncovered spaces: 8
Features
- Patio & porch: Porch, Deck - Wood
- Exterior features: Porch, Deck - Wood, Rain Gutters, Fenced Yard
- Fencing: Fenced/Enclosed,Fenced
Lot
- Size: 1.15 Acres
- Features: Gentle Sloping, Level
Details
- Parcel number: M:90 B: L:8,3649051
- Zoning: res
Construction
Type & style
- Home type: SingleFamily
- Architectural style: Colonial
- Property subtype: Single Family Residence
Materials
- Frame
- Foundation: Concrete Perimeter
- Roof: Shingle
Condition
- Year built: 1998
Utilities & green energy
- Electric: Circuit Breakers, 200+ Amp Service
- Sewer: Private Sewer
- Water: Private
Community & neighborhood
Community
- Community features: Shopping, Walk/Jog Trails, Highway Access, House of Worship, Public School
Location
- Region: Westminster
Price history
| Date | Event | Price |
|---|---|---|
| 6/28/2024 | Sold | $600,000+1.7%$268/sqft |
Source: MLS PIN #73236437 Report a problem | ||
| 5/20/2024 | Contingent | $589,900$263/sqft |
Source: MLS PIN #73236437 Report a problem | ||
| 5/11/2024 | Listed for sale | $589,900+32.6%$263/sqft |
Source: MLS PIN #73236437 Report a problem | ||
| 8/27/2021 | Sold | $445,000+755.8%$199/sqft |
Source: MLS PIN #72854961 Report a problem | ||
| 9/25/1998 | Sold | $52,000$23/sqft |
Source: Public Record Report a problem | ||
Public tax history
| Year | Property taxes | Tax assessment |
|---|---|---|
| 2025 | $5,894 +5.1% | $479,200 +4.8% |
| 2024 | $5,608 -0.8% | $457,400 +5.6% |
| 2023 | $5,655 -1.2% | $433,000 +19.5% |
Find assessor info on the county website
Neighborhood: 01473
Nearby schools
GreatSchools rating
- 4/10Westminster Elementary SchoolGrades: 2-5Distance: 1 mi
- 6/10Overlook Middle SchoolGrades: 6-8Distance: 3.9 mi
- 8/10Oakmont Regional High SchoolGrades: 9-12Distance: 3.8 mi
Get a cash offer in 3 minutes
Find out how much your home could sell for in as little as 3 minutes with a no-obligation cash offer.
Estimated market value$625,500
Get a cash offer in 3 minutes
Find out how much your home could sell for in as little as 3 minutes with a no-obligation cash offer.
Estimated market value
$625,500
