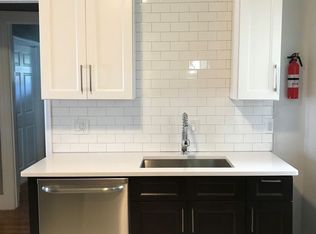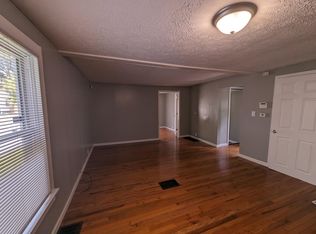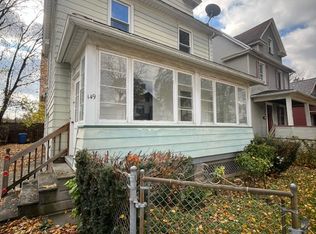Closed
$175,000
149 Barton St, Rochester, NY 14611
3beds
1,160sqft
Single Family Residence
Built in 1920
3,463.02 Square Feet Lot
$157,600 Zestimate®
$151/sqft
$1,584 Estimated rent
Maximize your home sale
Get more eyes on your listing so you can sell faster and for more.
Home value
$157,600
$145,000 - $170,000
$1,584/mo
Zestimate® history
Loading...
Owner options
Explore your selling options
What's special
Welcome to this beautifully updated Colonial home, blending classic charm with modern amenities. Nestled in the serene Mayor Heights neighborhood near the University of Rochester. This home features a bright and airy living room with beautiful hardwood floors. The adjoining formal dining room creates a perfect space to entertain. The recently renovated kitchen is the heart of the home, boasting quartz countertops, new cabinetry, stainless steel appliances, and a chic subway tile backsplash.Upstairs, you'll find three spacious bedrooms, with ample closet space and plenty of natural light. As an added bonus, the finished attic provides a versatile extra room-ideal for a home office, cozy retreat and more. Delayed negotiations until 9/18/24 at 10:00am.
Zillow last checked: 8 hours ago
Listing updated: June 16, 2025 at 06:55am
Listed by:
Jessica L Owens 585-888-4002,
R Realty Rochester LLC
Bought with:
Jessica L Owens, 10401346190
R Realty Rochester LLC
Source: NYSAMLSs,MLS#: R1565300 Originating MLS: Rochester
Originating MLS: Rochester
Facts & features
Interior
Bedrooms & bathrooms
- Bedrooms: 3
- Bathrooms: 1
- Full bathrooms: 1
Bedroom 1
- Level: Second
Bedroom 1
- Level: Second
Bedroom 2
- Level: Second
Bedroom 2
- Level: Second
Bedroom 3
- Level: Second
Bedroom 3
- Level: Second
Dining room
- Level: First
Dining room
- Level: First
Kitchen
- Level: First
Kitchen
- Level: First
Living room
- Level: First
Living room
- Level: First
Other
- Level: Third
Other
- Level: Third
Heating
- Gas, Forced Air
Appliances
- Included: Dryer, Gas Oven, Gas Range, Gas Water Heater, Refrigerator, Washer
- Laundry: In Basement
Features
- Attic, Separate/Formal Dining Room, Quartz Counters, Walk-In Pantry, Convertible Bedroom
- Flooring: Carpet, Hardwood, Laminate, Varies
- Basement: Full
- Has fireplace: No
Interior area
- Total structure area: 1,160
- Total interior livable area: 1,160 sqft
Property
Parking
- Parking features: No Garage
Features
- Patio & porch: Enclosed, Porch
- Exterior features: Blacktop Driveway, Fence
- Fencing: Partial
Lot
- Size: 3,463 sqft
- Dimensions: 37 x 92
- Features: Rectangular, Rectangular Lot, Residential Lot
Details
- Parcel number: 26140013535000010090000000
- Special conditions: Standard
Construction
Type & style
- Home type: SingleFamily
- Architectural style: Colonial,Historic/Antique
- Property subtype: Single Family Residence
Materials
- Aluminum Siding
- Foundation: Block
Condition
- Resale
- Year built: 1920
Utilities & green energy
- Sewer: Connected
- Water: Connected, Public
- Utilities for property: Sewer Connected, Water Connected
Community & neighborhood
Location
- Region: Rochester
- Subdivision: John M Burkhard Re Subn
Other
Other facts
- Listing terms: Cash,Conventional,FHA,VA Loan
Price history
| Date | Event | Price |
|---|---|---|
| 3/6/2025 | Listing removed | $1,800$2/sqft |
Source: Zillow Rentals Report a problem | ||
| 12/4/2024 | Listed for rent | $1,800$2/sqft |
Source: Zillow Rentals Report a problem | ||
| 11/1/2024 | Sold | $175,000+13%$151/sqft |
Source: | ||
| 9/21/2024 | Pending sale | $154,900$134/sqft |
Source: | ||
| 9/13/2024 | Listed for sale | $154,900+416.3%$134/sqft |
Source: | ||
Public tax history
| Year | Property taxes | Tax assessment |
|---|---|---|
| 2024 | -- | $103,300 +91.3% |
| 2023 | -- | $54,000 |
| 2022 | -- | $54,000 |
Find assessor info on the county website
Neighborhood: Genesee - Jefferson
Nearby schools
GreatSchools rating
- 4/10School 19 Dr Charles T LunsfordGrades: PK-8Distance: 0.6 mi
- 6/10Rochester Early College International High SchoolGrades: 9-12Distance: 0.9 mi
- 2/10Dr Walter Cooper AcademyGrades: PK-6Distance: 0.7 mi
Schools provided by the listing agent
- District: Rochester
Source: NYSAMLSs. This data may not be complete. We recommend contacting the local school district to confirm school assignments for this home.


