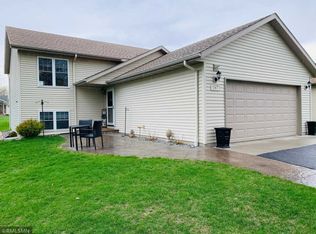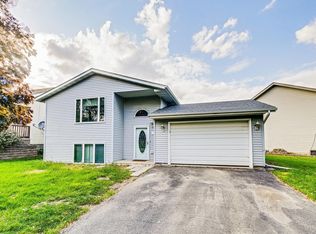Closed
$227,500
149 Barony Rd, Le Sueur, MN 56058
3beds
2,080sqft
Single Family Residence
Built in 2000
10,018.8 Square Feet Lot
$229,200 Zestimate®
$109/sqft
$1,914 Estimated rent
Home value
$229,200
Estimated sales range
Not available
$1,914/mo
Zestimate® history
Loading...
Owner options
Explore your selling options
What's special
One level living in this cute and cozy 3-bedroom, 1 bath rambler! Highly desired corner lot with association greenspace behind so no rear neighbors! The entire main level has been redone with LVP. NEW AC in 2024! The custom 3rd bedroom closet is currently set up for washer/dryer and also has hookups in the basement. You will love the abundance of natural light in all rooms. The full basement has an egress window and is partially finished - just add your finishing touches to double your living space! Great location - close to parks, schools and community center.
Zillow last checked: 8 hours ago
Listing updated: May 06, 2025 at 07:47pm
Listed by:
Kim Hammes 612-598-2440,
Bridge Realty, LLC
Bought with:
Kim Hammes
Bridge Realty, LLC
Source: NorthstarMLS as distributed by MLS GRID,MLS#: 6672133
Facts & features
Interior
Bedrooms & bathrooms
- Bedrooms: 3
- Bathrooms: 1
- Full bathrooms: 1
Bedroom 1
- Level: Main
- Area: 175.5 Square Feet
- Dimensions: 13X13.5
Bedroom 2
- Level: Main
- Area: 138 Square Feet
- Dimensions: 11.5X12
Bedroom 3
- Level: Main
- Area: 115 Square Feet
- Dimensions: 10X11.5
Kitchen
- Level: Main
- Area: 200 Square Feet
- Dimensions: 10X20
Living room
- Level: Main
- Area: 210 Square Feet
- Dimensions: 12X17.5
Heating
- Forced Air
Cooling
- Central Air
Appliances
- Included: Air-To-Air Exchanger, Dishwasher, Dryer, Microwave, Range, Refrigerator, Washer, Water Softener Owned
Features
- Basement: Block,Drain Tiled,Egress Window(s),Unfinished
- Has fireplace: No
Interior area
- Total structure area: 2,080
- Total interior livable area: 2,080 sqft
- Finished area above ground: 1,040
- Finished area below ground: 0
Property
Parking
- Total spaces: 2
- Parking features: Attached
- Attached garage spaces: 2
- Details: Garage Dimensions (24X24)
Accessibility
- Accessibility features: None
Features
- Levels: One
- Stories: 1
Lot
- Size: 10,018 sqft
- Dimensions: 65 x 90
Details
- Foundation area: 1040
- Parcel number: 214590160
- Zoning description: Residential-Single Family
Construction
Type & style
- Home type: SingleFamily
- Property subtype: Single Family Residence
Materials
- Vinyl Siding
Condition
- Age of Property: 25
- New construction: No
- Year built: 2000
Utilities & green energy
- Electric: Circuit Breakers
- Gas: Natural Gas
- Sewer: City Sewer/Connected
- Water: City Water/Connected
Community & neighborhood
Location
- Region: Le Sueur
- Subdivision: Cic #22 Foxborough Estates
HOA & financial
HOA
- Has HOA: Yes
- HOA fee: $27 monthly
- Services included: Other
- Association name: Foxborough Homeowners Association
- Association phone: 952-334-3442
Price history
| Date | Event | Price |
|---|---|---|
| 5/2/2025 | Sold | $227,500-5.1%$109/sqft |
Source: | ||
| 4/29/2025 | Pending sale | $239,600$115/sqft |
Source: | ||
| 4/15/2025 | Listed for sale | $239,600$115/sqft |
Source: | ||
| 4/1/2025 | Pending sale | $239,600$115/sqft |
Source: | ||
| 2/17/2025 | Listed for sale | $239,600+140.8%$115/sqft |
Source: | ||
Public tax history
| Year | Property taxes | Tax assessment |
|---|---|---|
| 2024 | $3,284 +13.4% | $198,300 +2.7% |
| 2023 | $2,896 +27.5% | $193,000 +5.3% |
| 2022 | $2,272 -6.3% | $183,200 +22.9% |
Find assessor info on the county website
Neighborhood: 56058
Nearby schools
GreatSchools rating
- 8/10Park Elementary SchoolGrades: PK-5Distance: 0.7 mi
- 8/10Lesueur-Henderson Middle SchoolGrades: 6-8Distance: 0.4 mi
- 9/10Lesueur-Henderson High SchoolGrades: 9-12Distance: 0.4 mi

Get pre-qualified for a loan
At Zillow Home Loans, we can pre-qualify you in as little as 5 minutes with no impact to your credit score.An equal housing lender. NMLS #10287.

