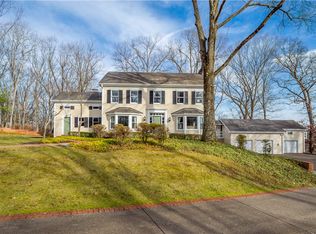An Eclectic Blend of New and Antique in this Renovated Colonial Across From Sewickley Heights Golf Club. Sited on a Private 2.67 Acre Wood Lot, this Home Is 6 Minutes from the Sewickley Village and Less Than 20 Minutes from Downtown PGH and the PGH Airport. Walk to the Club for Golf or Dinner. Abundant Updates Including Hand Scraped Hardwood Flooring, Moldings, Recessed Lighting and an Open Floorplan That is Ideal for Today's Lifestyle. Chef's Kitchen w/ New Grey Cabinetry, Carrera Marble Counter Tops, Farmhouse Sink and all Jenn-Air Stainless Appliances. Entertaining Made Easy with the 10' Bar in the Family Room, and Your Guest Will be Impressed w/ the Custom Stacked Stone Fireplace Surround. The Master Suite Features His/Her's Closets, Log Burning Fireplace & Recessed Lighting. Lux. Master Bath w/Jacuzzi Tub & Granite Topped Vanity. Finished LL Media Room Which Can Also be a 5th Bedroom if Desired. Abundant Storage, 4-Car Garage, Patio w/Fire Pit and Sweeping Yard for Pets or Play. This Amazing Home is Nestled in the Wood and Provides Ultimate Privacy. 149 Backbone Road is Ready for New Owners. Call to Schedule Your Personal Tour Today!
This property is off market, which means it's not currently listed for sale or rent on Zillow. This may be different from what's available on other websites or public sources.

