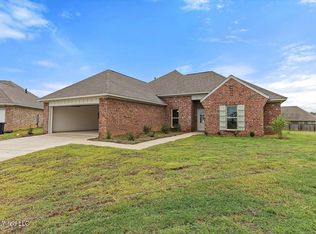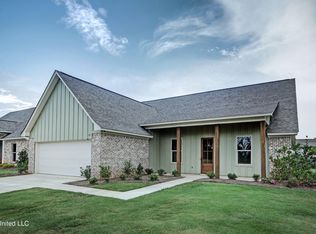Closed
Price Unknown
149 Ashby Ridge Dr, Canton, MS 39046
4beds
2,253sqft
Residential, Single Family Residence
Built in 2022
10,454.4 Square Feet Lot
$367,500 Zestimate®
$--/sqft
$2,487 Estimated rent
Home value
$367,500
$331,000 - $412,000
$2,487/mo
Zestimate® history
Loading...
Owner options
Explore your selling options
What's special
SELLER SAID ''BRING ALL OFFERS''!! BEAUTIFUL HOME IN ASHBY RIDGE!!! DON'T WAIT!!! This 4 bedroom/3 full-bath home has an open floor plan and finishes you will adore. You are greeted by gorgeous curb appeal. The finishes throughout are stunning from the easy maintenance-stained floors to the gorgeous granite countertops. The backyard is fully fenced for privacy. The subdivision has a beautiful community pool. Call TODAY for your private tour of this gorgeous home.
Zillow last checked: 8 hours ago
Listing updated: April 28, 2025 at 07:12am
Listed by:
Kimberly Shelton 601-421-2166,
Keystone Realty Corporation
Bought with:
Kimberly Shelton, S50317
Keystone Realty Corporation
Source: MLS United,MLS#: 4083706
Facts & features
Interior
Bedrooms & bathrooms
- Bedrooms: 4
- Bathrooms: 3
- Full bathrooms: 3
Heating
- Central, Fireplace(s), Natural Gas
Cooling
- Central Air, Gas
Appliances
- Included: Dishwasher, Free-Standing Gas Range, Microwave
- Laundry: Electric Dryer Hookup
Features
- Crown Molding, Double Vanity, Entrance Foyer, Granite Counters, High Ceilings, Kitchen Island, Open Floorplan, Pantry, Recessed Lighting
- Flooring: Concrete, Tile
- Doors: Dead Bolt Lock(s), Metal Insulated
- Windows: Insulated Windows
- Has fireplace: Yes
- Fireplace features: Gas Log
Interior area
- Total structure area: 2,253
- Total interior livable area: 2,253 sqft
Property
Parking
- Total spaces: 2
- Parking features: Garage Door Opener, Concrete
- Garage spaces: 2
Features
- Levels: One
- Stories: 1
- Exterior features: Rain Gutters
- Fencing: Back Yard,Wood,Fenced
- Waterfront features: None
Lot
- Size: 10,454 sqft
- Dimensions: 0.25
Details
- Parcel number: 082g265030000
Construction
Type & style
- Home type: SingleFamily
- Architectural style: Traditional
- Property subtype: Residential, Single Family Residence
Materials
- Brick
- Foundation: Slab
- Roof: Architectural Shingles
Condition
- New construction: No
- Year built: 2022
Utilities & green energy
- Sewer: Public Sewer
- Water: Public
- Utilities for property: Electricity Connected, Natural Gas Connected, Sewer Connected, Water Connected
Community & neighborhood
Security
- Security features: None
Community
- Community features: Playground, Pool, Street Lights
Location
- Region: Canton
- Subdivision: Ashby Ridge of Oakfield
HOA & financial
HOA
- Has HOA: Yes
- HOA fee: $295 semi-annually
- Services included: Maintenance Grounds, Pool Service
Price history
| Date | Event | Price |
|---|---|---|
| 4/17/2025 | Sold | -- |
Source: MLS United #4083706 Report a problem | ||
| 2/24/2025 | Pending sale | $365,500$162/sqft |
Source: MLS United #4083706 Report a problem | ||
| 2/20/2025 | Price change | $365,500-2.7%$162/sqft |
Source: MLS United #4083706 Report a problem | ||
| 1/25/2025 | Price change | $375,500-0.1%$167/sqft |
Source: MLS United #4083706 Report a problem | ||
| 12/27/2024 | Listed for sale | $375,900-1.1%$167/sqft |
Source: MLS United #4083706 Report a problem | ||
Public tax history
Tax history is unavailable.
Neighborhood: 39046
Nearby schools
GreatSchools rating
- 8/10Madison Crossing Elementary SchoolGrades: K-5Distance: 0.9 mi
- 8/10Germantown Middle SchoolGrades: 6-8Distance: 3.2 mi
- 8/10Germantown High SchoolGrades: 9-12Distance: 3 mi
Schools provided by the listing agent
- Elementary: Madison Crossing
- Middle: Germantown
- High: Germantown
Source: MLS United. This data may not be complete. We recommend contacting the local school district to confirm school assignments for this home.

