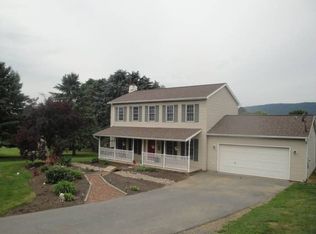Sold for $265,000
$265,000
149 Armagast Rd, Bellefonte, PA 16823
3beds
1,494sqft
Single Family Residence
Built in 1966
0.45 Acres Lot
$272,400 Zestimate®
$177/sqft
$1,802 Estimated rent
Home value
$272,400
$245,000 - $305,000
$1,802/mo
Zestimate® history
Loading...
Owner options
Explore your selling options
What's special
Charming 3 bedroom, 2 full bath ranch home with original hardwood floors and an abundance of natural light streaming through the large bay window in the living room. The finished breezeway serves as an inviting bonus space, perfect for a cozy family room or additional living area, with sliding glass doors leading to a covered porch overlooking the almost half acre lot. The lot has a garden already full of flower bulbs ready to bloom. The partially finished basement features a versatile office space or guest area, along with a full bathroom for added convenience. There is also a laundry area and an owned water softener. The attached two car garage provides ample storage in and above! Don’t miss out on this charming ranch home in the Bellefonte Area School District & it's only a 10 minute drive to Beaver Stadium-schedule a tour today!
Zillow last checked: 8 hours ago
Listing updated: May 05, 2025 at 07:55pm
Listed by:
Marc Mcmaster 814-360-6961,
RE/MAX Centre Realty
Bought with:
Marc Mcmaster, AB067113
RE/MAX Centre Realty
Source: Bright MLS,MLS#: PACE2512654
Facts & features
Interior
Bedrooms & bathrooms
- Bedrooms: 3
- Bathrooms: 2
- Full bathrooms: 2
- Main level bathrooms: 1
- Main level bedrooms: 3
Primary bedroom
- Level: Main
- Area: 156 Square Feet
- Dimensions: 12 x 13
Bedroom 2
- Level: Main
- Area: 90 Square Feet
- Dimensions: 9 x 10
Bedroom 3
- Level: Main
- Area: 121 Square Feet
- Dimensions: 11 x 11
Basement
- Level: Lower
- Area: 792 Square Feet
- Dimensions: 36 x 22
Dining room
- Level: Main
- Area: 100 Square Feet
- Dimensions: 10 x 10
Family room
- Level: Main
- Area: 198 Square Feet
- Dimensions: 22 x 9
Other
- Level: Lower
- Area: 40 Square Feet
- Dimensions: 10 x 4
Other
- Level: Main
- Area: 42 Square Feet
- Dimensions: 6 x 7
Kitchen
- Level: Main
- Area: 154 Square Feet
- Dimensions: 14 x 11
Living room
- Level: Main
- Area: 228 Square Feet
- Dimensions: 19 x 12
Office
- Level: Lower
- Area: 156 Square Feet
- Dimensions: 12 x 13
Utility room
- Level: Lower
- Area: 156 Square Feet
- Dimensions: 12 x 13
Heating
- Baseboard, Forced Air, Oil
Cooling
- Central Air, Ceiling Fan(s), Electric
Appliances
- Included: Water Conditioner - Owned, Electric Water Heater
- Laundry: In Basement
Features
- Ceiling Fan(s)
- Basement: Full,Partially Finished,Shelving,Space For Rooms,Walk-Out Access
- Has fireplace: No
Interior area
- Total structure area: 2,688
- Total interior livable area: 1,494 sqft
- Finished area above ground: 1,344
- Finished area below ground: 150
Property
Parking
- Total spaces: 2
- Parking features: Covered, Storage, Inside Entrance, Attached
- Attached garage spaces: 2
Accessibility
- Accessibility features: None
Features
- Levels: One
- Stories: 1
- Patio & porch: Breezeway, Porch
- Pool features: None
Lot
- Size: 0.45 Acres
Details
- Additional structures: Above Grade, Below Grade
- Parcel number: 12009,012,0000
- Zoning: A
- Special conditions: Standard
Construction
Type & style
- Home type: SingleFamily
- Architectural style: Ranch/Rambler
- Property subtype: Single Family Residence
Materials
- Vinyl Siding
- Foundation: Block
Condition
- New construction: No
- Year built: 1966
Utilities & green energy
- Sewer: Public Sewer
- Water: Well
Community & neighborhood
Location
- Region: Bellefonte
- Subdivision: None Available
- Municipality: BENNER TWP
Other
Other facts
- Listing agreement: Exclusive Right To Sell
- Ownership: Fee Simple
Price history
| Date | Event | Price |
|---|---|---|
| 4/18/2025 | Sold | $265,000-7%$177/sqft |
Source: | ||
| 4/3/2025 | Pending sale | $285,000$191/sqft |
Source: | ||
| 3/26/2025 | Listed for sale | $285,000$191/sqft |
Source: | ||
Public tax history
| Year | Property taxes | Tax assessment |
|---|---|---|
| 2024 | $2,619 +3% | $40,875 |
| 2023 | $2,544 +3.4% | $40,875 |
| 2022 | $2,460 +0.4% | $40,875 |
Find assessor info on the county website
Neighborhood: 16823
Nearby schools
GreatSchools rating
- 7/10Benner Elementary SchoolGrades: K-5Distance: 2.6 mi
- 6/10Bellefonte Area Middle SchoolGrades: 6-8Distance: 5.6 mi
- 6/10Bellefonte Area High SchoolGrades: 9-12Distance: 5.5 mi
Schools provided by the listing agent
- District: Bellefonte Area
Source: Bright MLS. This data may not be complete. We recommend contacting the local school district to confirm school assignments for this home.

Get pre-qualified for a loan
At Zillow Home Loans, we can pre-qualify you in as little as 5 minutes with no impact to your credit score.An equal housing lender. NMLS #10287.
