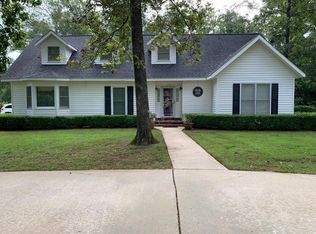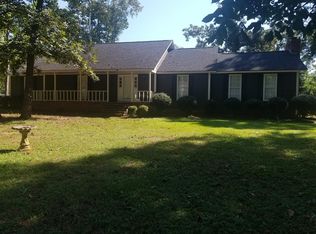West Lee County! Beautiful 3 bdrm 2 ba home on over an acre lot. Sunken living room with vaulted ceilings and a wood burning fireplace. Kitchen has granite countertops with a bar, plenty of storage and a walk in pantry. Bedrooms are large, shared bath has a double vanity, Master bath has remodeled shower and two massive closets with a double vanity! A deck, large patio and covered walk to the detached double garage with a very large workshop area, allows for outdoor entertaining. This home is a on corner lot at a cul-de-sac and close to shopping.
This property is off market, which means it's not currently listed for sale or rent on Zillow. This may be different from what's available on other websites or public sources.

