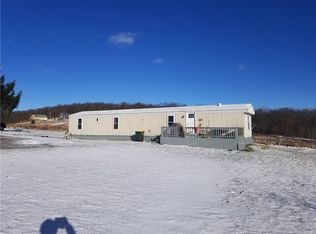Closed
$450,000
149 Andrews Rd, Sherburne, NY 13460
3beds
2,009sqft
Single Family Residence
Built in 2001
40.13 Acres Lot
$495,400 Zestimate®
$224/sqft
$2,454 Estimated rent
Home value
$495,400
$461,000 - $530,000
$2,454/mo
Zestimate® history
Loading...
Owner options
Explore your selling options
What's special
Stunning Views, Beautiful Sunsets, and a One-of-a-Kind setting highlight this meticulously maintained four bedroom, two full and one half bath Colonial. Situated on a 40.13 acre parcel with nice mix of open lawn and woods. Truly an Idyllic Country Setting!Please refer to the attached 3D Virtual Tour, or copy the link below to your browser:https://my.matterport.com/show/?m=Zp8GgCvGFcH&brand=0First floor features open concept kitchen and living room. Kitchen offers Oak cabinetry, kitchen island and large breakfast bar open to living room with woodburning fireplace and French doors to awesome patio and beautifully landscaped Coy pond. Single level living option with large Master Suite featuring full bath on the first floor. Master bath offers tile flooring, large tub and separate walk-in shower. First floor rounded out by formal Dining Room, open front entry with marble flooring and Cathedral Ceiling to second floor as well as a completely remodeled half bath.Second floor features three ample sized bedrooms, full guest bath and large Laundry Room - all tastefully updated and meticulously maintained.Full walkout basement is clean and dry. High ceilings make this space easily finished f
Zillow last checked: 8 hours ago
Listing updated: April 18, 2023 at 10:30am
Listed by:
Kevin D. Walsh 607-226-8880,
Keller Williams Upstate NY Properties
Bought with:
Non-Member Agent
Non Member Office
Source: NYSAMLSs,MLS#: OD135979 Originating MLS: Otsego-Delaware
Originating MLS: Otsego-Delaware
Facts & features
Interior
Bedrooms & bathrooms
- Bedrooms: 3
- Bathrooms: 3
- Full bathrooms: 2
- 1/2 bathrooms: 1
- Main level bathrooms: 2
- Main level bedrooms: 1
Bedroom 1
- Level: First
Bedroom 1
- Level: First
Bedroom 2
- Level: Second
Bedroom 2
- Level: Second
Bedroom 3
- Level: Second
Bedroom 3
- Level: Second
Bedroom 4
- Level: Second
Bedroom 4
- Level: Second
Dining room
- Level: First
Dining room
- Level: First
Kitchen
- Level: First
Kitchen
- Level: First
Living room
- Level: First
Living room
- Level: First
Other
- Level: First
Other
- Level: First
Other
- Level: Second
Other
- Level: Second
Other
- Level: First
Other
- Level: First
Heating
- Electric, Wood, Baseboard, Hot Water
Appliances
- Included: Dishwasher, Electric Oven, Electric Range, Electric Water Heater, Microwave, Refrigerator
Features
- Ceiling Fan(s), Kitchen Island
- Flooring: Laminate, Marble, Tile, Varies
- Basement: Full,Walk-Out Access
- Number of fireplaces: 1
Interior area
- Total structure area: 2,009
- Total interior livable area: 2,009 sqft
Property
Parking
- Total spaces: 2
- Parking features: Attached, Detached, Garage
- Attached garage spaces: 2
Features
- Patio & porch: Open, Patio, Porch
- Exterior features: Patio
Lot
- Size: 40.13 Acres
- Features: Other, Rural Lot, See Remarks
Details
- Additional structures: Barn(s), Outbuilding
- Parcel number: 32.110.1
- Special conditions: Standard
Construction
Type & style
- Home type: SingleFamily
- Architectural style: Colonial
- Property subtype: Single Family Residence
Materials
- Frame, Vinyl Siding
- Foundation: Block
- Roof: Asphalt,Shingle
Condition
- Year built: 2001
Utilities & green energy
- Electric: Circuit Breakers
- Sewer: Septic Tank
- Water: Well
Community & neighborhood
Location
- Region: Sherburne
Other
Other facts
- Listing terms: Other,See Remarks
Price history
| Date | Event | Price |
|---|---|---|
| 1/26/2023 | Sold | $450,000-7.2%$224/sqft |
Source: | ||
| 11/21/2022 | Contingent | $485,000$241/sqft |
Source: ODBR #135979 Report a problem | ||
| 9/16/2022 | Price change | $485,000-2%$241/sqft |
Source: ODBR #135979 Report a problem | ||
| 8/9/2022 | Listed for sale | $495,000+296.3%$246/sqft |
Source: ODBR #135979 Report a problem | ||
| 4/3/2018 | Listing removed | $124,900$62/sqft |
Source: Hicks Realty & Associates LLC #S1088161 Report a problem | ||
Public tax history
| Year | Property taxes | Tax assessment |
|---|---|---|
| 2024 | -- | $155,000 |
| 2023 | -- | $155,000 |
| 2022 | -- | $155,000 |
Find assessor info on the county website
Neighborhood: 13460
Nearby schools
GreatSchools rating
- 3/10Sherburne Earlville Elementary SchoolGrades: PK-5Distance: 3.2 mi
- 3/10Sherburne Earlville Middle SchoolGrades: 6-8Distance: 3.3 mi
- 5/10Sherburne Earlville Senior High SchoolGrades: 9-12Distance: 3.3 mi
Schools provided by the listing agent
- District: Sherburne-Earlville
Source: NYSAMLSs. This data may not be complete. We recommend contacting the local school district to confirm school assignments for this home.
