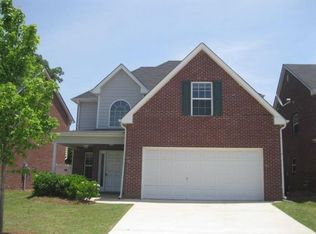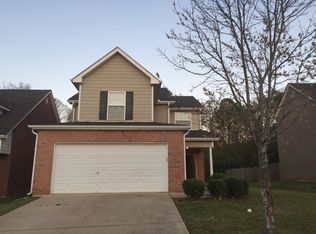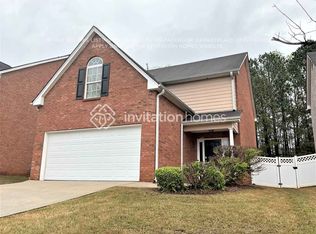A great opportunity to own this large 4 bed/3 bath home with open floor plan of eat-in kitchen/dining/living room. One bed room/1 bath is down stairs with 3 bedrooms/2 baths upstairs. There's a fire place in living room and laundry area is upstairs near the bedrooms. The back yard is fenced and the HOA cuts the front lawn in this nice neighborhood which also includes a pool, playground, tennis courts, etc. Centrally located near I-75/675/Hwy 138 and within walking distance to shopping, schools and restaurants. 2020-07-21
This property is off market, which means it's not currently listed for sale or rent on Zillow. This may be different from what's available on other websites or public sources.


