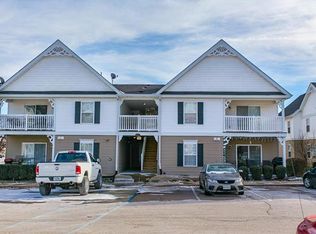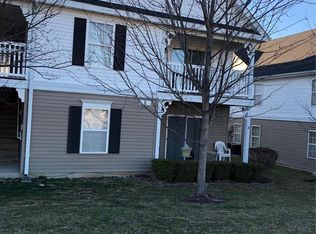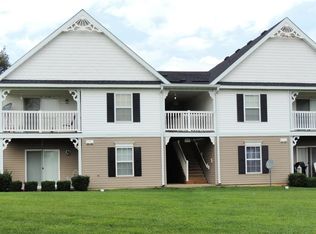Stunning open-concept condo with lots of extras! Vaulted ceilings in dining room, living room, kitchen, and master bedroom. Beautiful plantation shutters throughout. Hardwood floors in both the living and the dining room. Ceramic tile in the kitchen, both bathrooms and foyer. 42 in cabinets and pantry provide extra cabinet space. Step-in shower and a walk-in closet will be sure to fit your needs in the spacious master bedroom. All appliances are included. Community offers great amenities including swimming pool and tennis court! All within easy walking distance to stores and dining. You won't want to miss this one! Schedule your showing today!
This property is off market, which means it's not currently listed for sale or rent on Zillow. This may be different from what's available on other websites or public sources.


