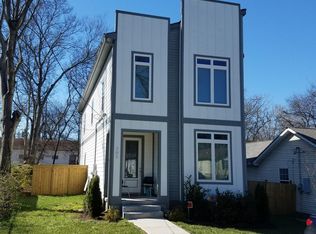This one-of-a-kind home combines a prime Kenner Avenue location with high-end custom finishes throughout. The chef's kitchen is fully outfitted with a six-burner gas range, griddle, double ovens, dual dishwashers, pot filler, warming drawer and windowed cabinetry for abundant light. A butler's pantry, walk-in pantry, and formal dining room with gas fireplace create the perfect flow for hosting. The spa-like primary suite features a steam shower, soaking tub, wine fridge, and space for a coffee bar. Upstairs, a third-floor bonus room adds even more flexibility with a wet bar, wine fridge, and dishwasher ideal for movie nights or gatherings. Backing up to Ensworth fields, the home offers rare privacy and scenic views. Enjoy peaceful mornings or relaxed evenings on the private back deck an ideal outdoor retreat.
House for rent
$7,000/mo
148B Kenner Ave, Nashville, TN 37205
4beds
4,680sqft
Price may not include required fees and charges.
Singlefamily
Available now
-- Pets
Central air, electric, ceiling fan
-- Laundry
2 Attached garage spaces parking
Central
What's special
Gas fireplaceWalk-in pantryPot fillerHigh-end custom finishesDouble ovensWarming drawerScenic views
- 55 days
- on Zillow |
- -- |
- -- |
Travel times
Add up to $600/yr to your down payment
Consider a first-time homebuyer savings account designed to grow your down payment with up to a 6% match & 4.15% APY.
Facts & features
Interior
Bedrooms & bathrooms
- Bedrooms: 4
- Bathrooms: 6
- Full bathrooms: 4
- 1/2 bathrooms: 2
Heating
- Central
Cooling
- Central Air, Electric, Ceiling Fan
Features
- Ceiling Fan(s), Extra Closets, Pantry, Walk-In Closet(s)
Interior area
- Total interior livable area: 4,680 sqft
Property
Parking
- Total spaces: 2
- Parking features: Attached, Covered
- Has attached garage: Yes
- Details: Contact manager
Features
- Exterior features: Attached, Ceiling Fan(s), Covered, Deck, Extra Closets, Heating system: Central, Pantry, Walk-In Closet(s)
Details
- Parcel number: 116040K00200CO
Construction
Type & style
- Home type: SingleFamily
- Property subtype: SingleFamily
Condition
- Year built: 2015
Community & HOA
Location
- Region: Nashville
Financial & listing details
- Lease term: Other
Price history
| Date | Event | Price |
|---|---|---|
| 5/21/2025 | Listed for rent | $7,000$1/sqft |
Source: RealTracs MLS as distributed by MLS GRID #2889485 | ||
| 3/26/2025 | Sold | $1,650,000-5.7%$353/sqft |
Source: | ||
| 3/21/2025 | Pending sale | $1,750,000$374/sqft |
Source: | ||
| 3/8/2025 | Contingent | $1,750,000$374/sqft |
Source: | ||
| 3/1/2025 | Listed for sale | $1,750,000+108.3%$374/sqft |
Source: | ||
![[object Object]](https://photos.zillowstatic.com/fp/2c2c0b8e87f1a412a7673f4ae6edfacd-p_i.jpg)
