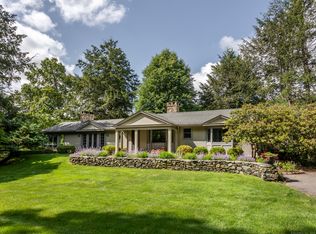Architect-designed. Gardener's dream. Courtyard entrance with stone walls sheltering espalier apple trees, dwarf peach, strawberries and a vegetable/herb garden. Billiard/games room with wainscoting and french doors to covered terrace. Dining room with slate floors, fireplace, exposed antique beams and french doors to terrace. Pocket doors lead to living room with vaulted ceiling and double french doors to south-facing stone terrace. Full mahogany paneled library with pocket doors, vaulted ceiling, french doors to flagstone terrace, window seat and fireplace. Extensive crown molding in all rooms. Kitchen with slate floors, granite counters, sub-zero refrigerator, miele cooktop, double ovens and large central island. Oak staircase to second floor. Master bedroom with vaulted ceiling, french doors and balcony. All bedrooms ensuite. Master with walk in shower, soaking tub, double sinks, travertine marble tiling and marble vanity countertop. Full basement. Attic space. Plenty of storage. Double garage. Outside lighting. Neighborhood Description Rural, horse country, rolling hills, stone walls, woods
This property is off market, which means it's not currently listed for sale or rent on Zillow. This may be different from what's available on other websites or public sources.
