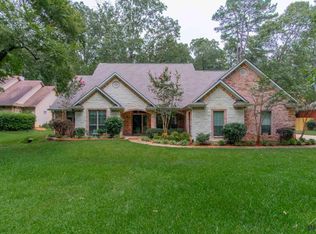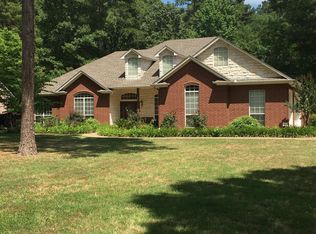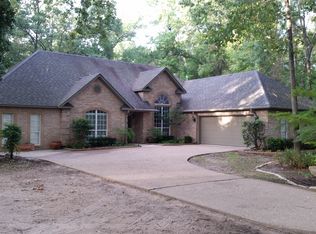Sold on 06/09/25
Price Unknown
14899 E Ridge Rd, Arp, TX 75750
4beds
2,213sqft
Single Family Residence
Built in 2001
1.13 Acres Lot
$360,000 Zestimate®
$--/sqft
$2,130 Estimated rent
Home value
$360,000
$335,000 - $385,000
$2,130/mo
Zestimate® history
Loading...
Owner options
Explore your selling options
What's special
Nestled among the trees in the serene, gated community of East Lake Woods, this stunning home offers the perfect blend of comfort and elegance. The open floor plan boasts soaring ceilings and stylish wood-grain ceramic tile, creating a warm and inviting atmosphere. The spacious kitchen is a chef’s dream, featuring abundant counter space, a walk-in pantry, a breakfast bar, and a prep island with a convenient sink. With four bedrooms and three full baths, there’s plenty of space for everyone. One bedroom, currently used as an office, is split from the others and would make an ideal mother-in-law suite. The luxurious master suite is a true retreat, complete with his-and-hers walk-in closets, dual vanities, a large garden tub, and a separate walk-in shower. A private door from the master leads to the expansive screened porch, where you can relax and take in the tranquility of your surroundings. Outside, unwind in your private oasis, complete with a bubbling waterfall and a beautiful koi pond. This home is perfect for nature lovers seeking peace and privacy in a gorgeous subdivision. Don’t miss your chance to make this dream home yours—call today to schedule your showing!
Zillow last checked: 8 hours ago
Listing updated: June 11, 2025 at 06:56am
Listed by:
David Kurtz Cell:903-574-2888,
Dwell Realty,
Laura Curbow 903-262-8633
Bought with:
Jerry Moomaw, TREC# 0620993
Source: GTARMLS,MLS#: 25006151
Facts & features
Interior
Bedrooms & bathrooms
- Bedrooms: 4
- Bathrooms: 3
- Full bathrooms: 3
Bedroom
- Features: Guest Bedroom Split, Walk-In Closet(s), Separate Walk-in Closets
- Level: Main
Bathroom
- Features: Shower Only, Shower and Tub, Shower/Tub, Dressing Area, Separate Lavatories, Separate Water Closet, Separate Walk-In Closets, Ceramic Tile, Soaking Tub
Dining room
- Features: Separate Formal Dining
Kitchen
- Features: Breakfast Bar, Breakfast Room
Heating
- Central/Electric
Cooling
- Central Electric
Appliances
- Included: Dishwasher, Disposal, Electric Oven, Electric Cooktop, Electric Water Heater
Features
- Ceiling Fan(s), Vaulted Ceiling(s), Pantry, Kitchen Island
- Flooring: Carpet, Laminate, Tile
- Windows: Skylight(s), Blinds
- Number of fireplaces: 1
- Fireplace features: One Wood Burning, Stone
Interior area
- Total structure area: 2,213
- Total interior livable area: 2,213 sqft
Property
Parking
- Total spaces: 2
- Parking features: Garage Faces Side, Door w/Opener w/Controls
- Garage spaces: 2
- Has uncovered spaces: Yes
Features
- Levels: One
- Stories: 1
- Patio & porch: Screened Porch, Porch
- Exterior features: Barbecue, Sprinkler System, Gutter(s), Lighting
- Pool features: None
- Fencing: None
Lot
- Size: 1.13 Acres
- Features: Wooded, Subdivision Lot, Irregular Lot
Details
- Additional structures: None
- Parcel number: 123240000002045000
- Special conditions: Homeowner's Assn Dues
Construction
Type & style
- Home type: SingleFamily
- Architectural style: Traditional
- Property subtype: Single Family Residence
Materials
- Stone, Siding
- Foundation: Slab
- Roof: Composition
Condition
- Year built: 2001
Utilities & green energy
- Sewer: Aerobic Septic
- Water: Public
Community & neighborhood
Security
- Security features: Smoke Detector(s)
Community
- Community features: Common Areas, Gated
Location
- Region: Arp
- Subdivision: East Lake Woods
HOA & financial
HOA
- Has HOA: Yes
- HOA fee: $500 annually
Other
Other facts
- Listing terms: Conventional,FHA,VA Loan,Cash
- Road surface type: Paved
Price history
| Date | Event | Price |
|---|---|---|
| 6/9/2025 | Sold | -- |
Source: | ||
| 5/12/2025 | Pending sale | $375,000$169/sqft |
Source: | ||
| 4/23/2025 | Listed for sale | $375,000-2.6%$169/sqft |
Source: | ||
| 4/15/2025 | Listing removed | $385,000$174/sqft |
Source: | ||
| 4/11/2025 | Listed for sale | $385,000$174/sqft |
Source: | ||
Public tax history
| Year | Property taxes | Tax assessment |
|---|---|---|
| 2024 | $3,324 +15.4% | $476,846 +14.2% |
| 2023 | $2,880 -16.6% | $417,392 +14.1% |
| 2022 | $3,453 -3.3% | $365,659 +31.8% |
Find assessor info on the county website
Neighborhood: 75750
Nearby schools
GreatSchools rating
- 4/10Arp Elementary SchoolGrades: PK-5Distance: 3.4 mi
- 4/10Arp Junior High SchoolGrades: 6-8Distance: 4.3 mi
- 6/10Arp High SchoolGrades: 9-12Distance: 4.2 mi
Schools provided by the listing agent
- Elementary: Arp
- Middle: Arp
- High: Arp
Source: GTARMLS. This data may not be complete. We recommend contacting the local school district to confirm school assignments for this home.


