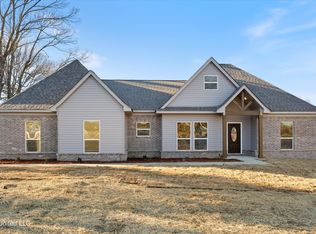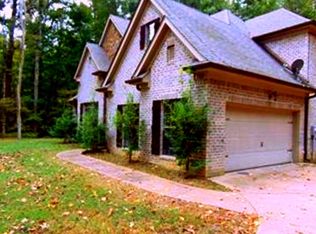Come check out this stunning home on over an acre of land in the Center Hill School District! This home has wonderful curb appeal with a stone and brick exterior, wooden shutters, and a well manicured lawn. The large great room boasts high ceilings, tons of natural light, and a tiled fireplace and mantle. The eat in kitchen features a wealth of cabinet and countertop space, stainless steel appliances, custom cabinets, a pantry, and a breakfast bar. The spacious master bedroom offers plenty of space for all of your furniture, tray ceilings, plenty of natural light, a reading nook, and an attached master bathroom. The master bathroom offers a double sink vanity, a jetted tub, and a walk in shower.
This property is off market, which means it's not currently listed for sale or rent on Zillow. This may be different from what's available on other websites or public sources.


