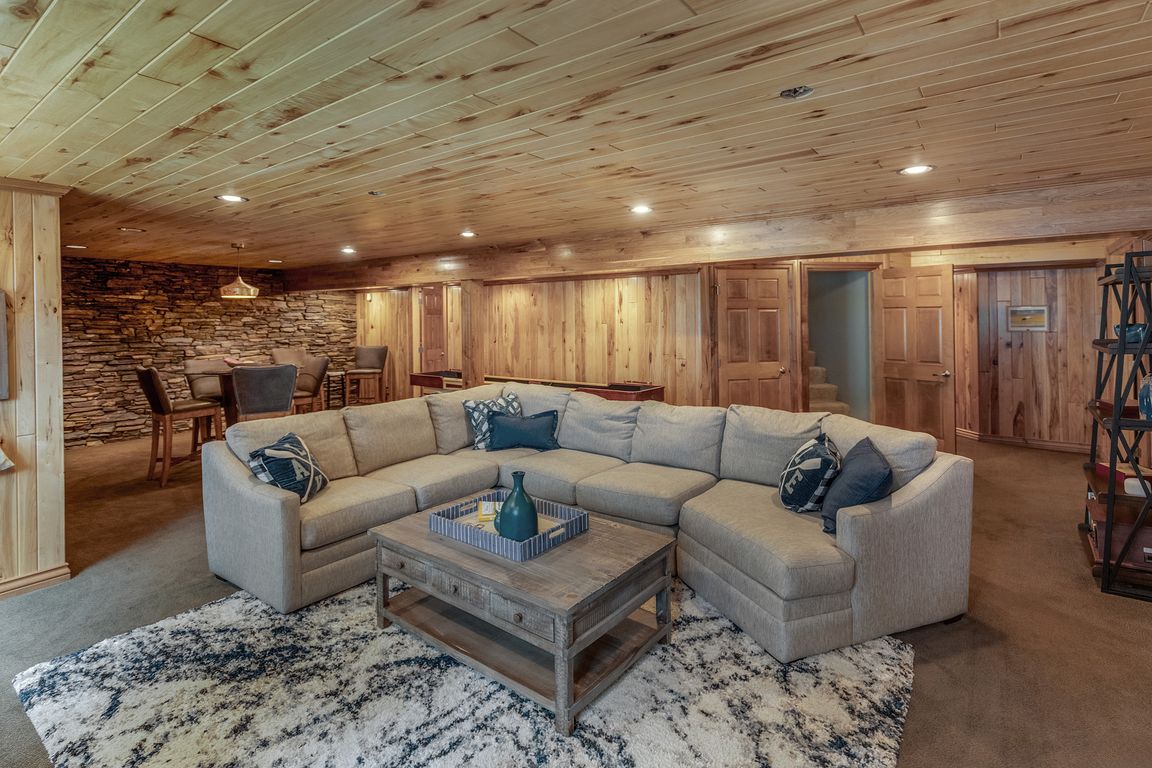
Pending
$2,220,000
5beds
4,044sqft
14896 Wolf Trl, Crosslake, MN 56442
5beds
4,044sqft
Single family residence
Built in 2005
0.49 Acres
3 Attached garage spaces
$549 price/sqft
What's special
Discover an unparalleled lakefront paradise on the prestigious Whitefish Chain of Lakes. This magnificent fully furnished 5-bedroom, 4-bathroom home in Crosslake showcases over 4,000 sq ft of meticulous craftsmanship with soaring vaulted ceilings, custom stonework, and elegant hardwoods throughout. New roof in 2024 as well. Unwind along 100 feet of picturesque ...
- 38 days |
- 391 |
- 4 |
Source: NorthstarMLS as distributed by MLS GRID,MLS#: 6780300
Travel times
Family Room
Kitchen
Primary Bedroom
Zillow last checked: 7 hours ago
Listing updated: September 14, 2025 at 05:34pm
Listed by:
Chad Schwendeman 218-831-4663,
eXp Realty,
Randa Haug 218-330-2882
Source: NorthstarMLS as distributed by MLS GRID,MLS#: 6780300
Facts & features
Interior
Bedrooms & bathrooms
- Bedrooms: 5
- Bathrooms: 4
- Full bathrooms: 2
- 3/4 bathrooms: 1
- 1/2 bathrooms: 1
Rooms
- Room types: Living Room, Dining Room, Family Room, Kitchen, Bedroom 1, Bedroom 2, Bedroom 3, Bedroom 4, Bedroom 5
Bedroom 1
- Level: Main
- Area: 231.2 Square Feet
- Dimensions: 17x13.6
Bedroom 2
- Level: Upper
- Area: 227.8 Square Feet
- Dimensions: 17x13.4
Bedroom 3
- Level: Upper
- Area: 168.64 Square Feet
- Dimensions: 13.6x12.4
Bedroom 4
- Level: Lower
- Area: 146.4 Square Feet
- Dimensions: 12x12.2
Bedroom 5
- Level: Upper
- Area: 120 Square Feet
- Dimensions: 12x10
Dining room
- Level: Main
- Area: 195 Square Feet
- Dimensions: 15x13
Family room
- Level: Lower
- Area: 627 Square Feet
- Dimensions: 33x19
Kitchen
- Level: Main
- Area: 192 Square Feet
- Dimensions: 16x12
Living room
- Level: Main
- Area: 288 Square Feet
- Dimensions: 18x16
Heating
- Forced Air, Fireplace(s)
Cooling
- Central Air
Appliances
- Included: Air-To-Air Exchanger, Dishwasher, Dryer, Humidifier, Indoor Grill, Microwave, Range, Refrigerator, Trash Compactor, Wall Oven, Washer, Water Softener Owned
Features
- Central Vacuum
- Basement: Block,Daylight,Egress Window(s),Finished,Full,Tile Shower
- Number of fireplaces: 1
- Fireplace features: Gas, Living Room, Stone
Interior area
- Total structure area: 4,044
- Total interior livable area: 4,044 sqft
- Finished area above ground: 2,782
- Finished area below ground: 1,262
Video & virtual tour
Property
Parking
- Total spaces: 3
- Parking features: Attached, Asphalt, Garage Door Opener
- Attached garage spaces: 3
- Has uncovered spaces: Yes
Accessibility
- Accessibility features: None
Features
- Levels: Two
- Stories: 2
- Patio & porch: Composite Decking, Deck, Patio
- Fencing: None
- Has view: Yes
- View description: Lake
- Has water view: Yes
- Water view: Lake
- Waterfront features: Dock, Lake Front, Lake View, Waterfront Elevation(4-10), Waterfront Num(18027100), Lake Chain, Lake Bottom(Hard, Sand), Lake Acres(258), Lake Chain Acres(14442), Lake Depth(23)
- Body of water: Daggett,Whitefish
- Frontage length: Water Frontage: 100
Lot
- Size: 0.49 Acres
- Dimensions: 100 x 209 x 100 x 218
- Features: Accessible Shoreline, Wooded
Details
- Foundation area: 1664
- Parcel number: 142150010120009
- Zoning description: Residential-Single Family
Construction
Type & style
- Home type: SingleFamily
- Property subtype: Single Family Residence
Materials
- Cedar, Wood Siding
- Roof: Age 8 Years or Less,Asphalt
Condition
- Age of Property: 20
- New construction: No
- Year built: 2005
Utilities & green energy
- Electric: 200+ Amp Service
- Gas: Natural Gas
- Sewer: Private Sewer, Tank with Drainage Field
- Water: Submersible - 4 Inch, Drilled, Well
Community & HOA
Community
- Subdivision: Daggett Lake Homesites
HOA
- Has HOA: No
Location
- Region: Crosslake
Financial & listing details
- Price per square foot: $549/sqft
- Annual tax amount: $10,002
- Date on market: 8/29/2025