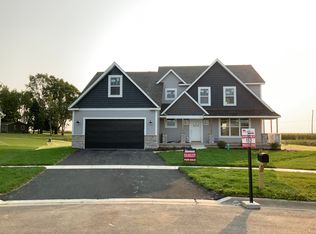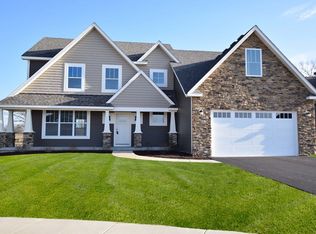Closed
$400,000
14893 Plank Rd, Sycamore, IL 60178
3beds
1,072sqft
Single Family Residence
Built in 1969
1.03 Acres Lot
$412,800 Zestimate®
$373/sqft
$2,026 Estimated rent
Home value
$412,800
$334,000 - $512,000
$2,026/mo
Zestimate® history
Loading...
Owner options
Explore your selling options
What's special
Charming Country Home with Barn, Shed/Workshop on 1 Acre - Minutes from Amenities! Escape to the peace and charm of country living without sacrificing convenience! Whether you're dreaming of a small hobby farm, a home-based workshop, or simply a retreat close to town, this property offers endless possibilities. Nothing to do but move in and enjoy the updated 3 bedroom, 1.5 bath ranch home full of character, warmth and cozy living spaces. Kitchen features solid surface countertops, oak cabinetry and LG High Max stainless steel appliances all less than 5 years new. New carpeting in the bedrooms, updated main bathroom with tiled shower and flooring. Finished basement adds a family room, rec room, utility room and plenty of storage space. The barn is 1800 square feet and is accessible on two sides via sliding doors, one at 13 ft. and one at 12ft high. Barn space connects to a shed/workshop, approximately 1620 sq ft. - perfect for hobbies, tools, or a home business. Shed has a concrete floor, 2000 BTU furnace (as-is), 220 outlet, 200 amp electrical and an exterior 30amp RV box and a 9.5 ft. overhead. This unique 1-acre property offers the best of both worlds - a beautifully maintained country ranch home just minutes from shops, restaurants, schools, and major highways. Don't miss this rare find - where country charm meets everyday convenience.
Zillow last checked: 8 hours ago
Listing updated: August 11, 2025 at 12:02pm
Listing courtesy of:
Julie Fabrizius 815-756-2557,
Coldwell Banker Real Estate Group
Bought with:
Kelly Schmidt
Coldwell Banker Realty
Source: MRED as distributed by MLS GRID,MLS#: 12391644
Facts & features
Interior
Bedrooms & bathrooms
- Bedrooms: 3
- Bathrooms: 2
- Full bathrooms: 1
- 1/2 bathrooms: 1
Primary bedroom
- Features: Flooring (Carpet), Window Treatments (Blinds, Window Treatments), Bathroom (Half)
- Level: Main
- Area: 154 Square Feet
- Dimensions: 14X11
Bedroom 2
- Features: Flooring (Carpet), Window Treatments (Blinds, Curtains/Drapes)
- Level: Main
- Area: 117 Square Feet
- Dimensions: 13X9
Bedroom 3
- Features: Flooring (Wood Laminate), Window Treatments (Blinds, Window Treatments)
- Level: Main
- Area: 99 Square Feet
- Dimensions: 11X9
Family room
- Features: Flooring (Vinyl)
- Level: Basement
- Area: 231 Square Feet
- Dimensions: 21X11
Kitchen
- Features: Kitchen (Eating Area-Table Space, SolidSurfaceCounter, Updated Kitchen), Flooring (Vinyl), Window Treatments (Window Treatments)
- Level: Main
- Area: 170 Square Feet
- Dimensions: 17X10
Living room
- Features: Flooring (Wood Laminate), Window Treatments (Blinds, Window Treatments)
- Level: Main
- Area: 221 Square Feet
- Dimensions: 17X13
Recreation room
- Features: Flooring (Vinyl)
- Level: Basement
- Area: 299 Square Feet
- Dimensions: 23X13
Storage
- Level: Basement
- Area: 304 Square Feet
- Dimensions: 19X16
Other
- Level: Basement
- Area: 144 Square Feet
- Dimensions: 16X9
Heating
- Propane, Forced Air
Cooling
- Central Air
Appliances
- Included: Range, Microwave, Dishwasher, Refrigerator, Washer, Dryer, Stainless Steel Appliance(s), Water Softener Owned, Humidifier
Features
- 1st Floor Bedroom, 1st Floor Full Bath
- Flooring: Laminate
- Windows: Drapes
- Basement: Finished,Rec/Family Area,Storage Space,Full
Interior area
- Total structure area: 1,072
- Total interior livable area: 1,072 sqft
Property
Parking
- Total spaces: 2
- Parking features: Concrete, Gravel, Side Driveway, Garage Door Opener, On Site, Attached, Garage
- Attached garage spaces: 2
- Has uncovered spaces: Yes
Accessibility
- Accessibility features: No Disability Access
Features
- Stories: 1
- Patio & porch: Patio
Lot
- Size: 1.03 Acres
- Dimensions: 150X272X231X254
Details
- Additional structures: Workshop, Barn(s), Shed(s)
- Parcel number: 0621200006
- Special conditions: None
- Other equipment: Water-Softener Owned, Ceiling Fan(s), Sump Pump
Construction
Type & style
- Home type: SingleFamily
- Architectural style: Ranch
- Property subtype: Single Family Residence
Materials
- Vinyl Siding
- Foundation: Concrete Perimeter
- Roof: Asphalt
Condition
- New construction: No
- Year built: 1969
Utilities & green energy
- Electric: Circuit Breakers, 200+ Amp Service, 100 Amp Service
- Sewer: Septic Tank
- Water: Well
Community & neighborhood
Security
- Security features: Carbon Monoxide Detector(s), Closed Circuit Camera(s)
Community
- Community features: Park, Street Paved
Location
- Region: Sycamore
Other
Other facts
- Listing terms: Conventional
- Ownership: Fee Simple
Price history
| Date | Event | Price |
|---|---|---|
| 8/11/2025 | Sold | $400,000+1.3%$373/sqft |
Source: | ||
| 7/31/2025 | Pending sale | $395,000$368/sqft |
Source: | ||
| 6/19/2025 | Contingent | $395,000$368/sqft |
Source: | ||
| 6/13/2025 | Listed for sale | $395,000$368/sqft |
Source: | ||
Public tax history
| Year | Property taxes | Tax assessment |
|---|---|---|
| 2024 | $5,785 +2% | $85,390 +9.5% |
| 2023 | $5,671 +5.5% | $77,975 +9% |
| 2022 | $5,378 +4.2% | $71,517 +6.5% |
Find assessor info on the county website
Neighborhood: 60178
Nearby schools
GreatSchools rating
- 3/10North Grove Elementary SchoolGrades: K-5Distance: 0.4 mi
- 5/10Sycamore Middle SchoolGrades: 6-8Distance: 1.9 mi
- 8/10Sycamore High SchoolGrades: 9-12Distance: 3.4 mi
Schools provided by the listing agent
- District: 427
Source: MRED as distributed by MLS GRID. This data may not be complete. We recommend contacting the local school district to confirm school assignments for this home.

Get pre-qualified for a loan
At Zillow Home Loans, we can pre-qualify you in as little as 5 minutes with no impact to your credit score.An equal housing lender. NMLS #10287.

