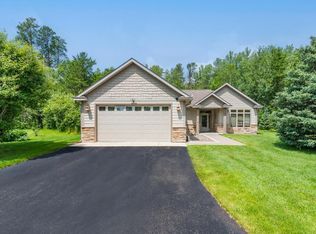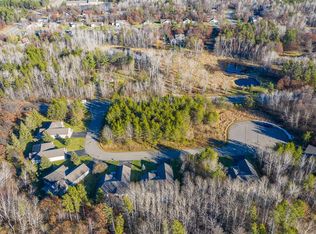Closed
$346,900
14891 Meadow Ct, Baxter, MN 56425
3beds
1,600sqft
Single Family Residence
Built in 2006
3,049.2 Square Feet Lot
$354,700 Zestimate®
$217/sqft
$2,153 Estimated rent
Home value
$354,700
$305,000 - $411,000
$2,153/mo
Zestimate® history
Loading...
Owner options
Explore your selling options
What's special
Bright and sunny, this three bedroom two bathroom patio home is sure to check all of your boxes. Conveniently located within an age qualified (55+) private association in the heart of Baxter, this patio home has a private lot, a large out door patio. With a split bedroom layout the open concept living space features a stone gas fireplace, custom kitchen cabinetry and soaring ceilings. The private primary suite has a large walk in closet, jetted tub and separate shower, the guest wing has two additional bedrooms and a generous bathroom.
This property is maintenance free living at it finest, schedule your showing today!
Zillow last checked: 8 hours ago
Listing updated: May 20, 2025 at 10:45am
Listed by:
Antje Anderson 218-330-7032,
Aspen Real Estate Svcs, LLC,
Tina Anderson 218-330-1650
Bought with:
Randa Haug
eXp Realty
Source: NorthstarMLS as distributed by MLS GRID,MLS#: 6686652
Facts & features
Interior
Bedrooms & bathrooms
- Bedrooms: 3
- Bathrooms: 2
- Full bathrooms: 2
Bedroom 1
- Level: Main
- Area: 210 Square Feet
- Dimensions: 14x15
Bedroom 2
- Level: Main
- Area: 156 Square Feet
- Dimensions: 12x13
Bedroom 3
- Level: Main
- Area: 106 Square Feet
- Dimensions: 10.6x10
Primary bathroom
- Level: Main
- Area: 121 Square Feet
- Dimensions: 11x11
Dining room
- Level: Main
- Area: 121 Square Feet
- Dimensions: 11x11
Foyer
- Level: Main
- Area: 45.5 Square Feet
- Dimensions: 6.5x7
Kitchen
- Level: Main
- Area: 140 Square Feet
- Dimensions: 10x14
Laundry
- Level: Main
- Area: 60 Square Feet
- Dimensions: 6x10
Living room
- Level: Main
- Area: 210.8 Square Feet
- Dimensions: 12.4x17
Patio
- Level: Main
- Area: 324 Square Feet
- Dimensions: 12x27
Utility room
- Level: Main
- Area: 60 Square Feet
- Dimensions: 6x10
Heating
- Forced Air
Cooling
- Central Air
Features
- Has basement: No
- Number of fireplaces: 1
- Fireplace features: Gas, Living Room, Stone
Interior area
- Total structure area: 1,600
- Total interior livable area: 1,600 sqft
- Finished area above ground: 1,600
- Finished area below ground: 0
Property
Parking
- Total spaces: 2
- Parking features: Attached
- Attached garage spaces: 2
- Details: Garage Dimensions (22x24)
Accessibility
- Accessibility features: No Stairs External, No Stairs Internal
Features
- Levels: One
- Stories: 1
- Patio & porch: Patio
- Pool features: None
Lot
- Size: 3,049 sqft
- Dimensions: 50 x 60
Details
- Foundation area: 1600
- Parcel number: 40010520
- Zoning description: Residential-Single Family
Construction
Type & style
- Home type: SingleFamily
- Property subtype: Single Family Residence
Materials
- Brick/Stone, Fiber Cement
- Foundation: Slab
- Roof: Asphalt
Condition
- Age of Property: 19
- New construction: No
- Year built: 2006
Utilities & green energy
- Electric: 200+ Amp Service
- Gas: Natural Gas
- Sewer: City Sewer/Connected
- Water: City Water - In Street
Community & neighborhood
Senior living
- Senior community: Yes
Location
- Region: Baxter
- Subdivision: Whitetail Meadows Cic #1064
HOA & financial
HOA
- Has HOA: Yes
- HOA fee: $140 monthly
- Services included: Hazard Insurance, Lawn Care, Snow Removal
- Association name: Bear Paw- Randy Moores
- Association phone: 218-839-9984
Price history
| Date | Event | Price |
|---|---|---|
| 5/19/2025 | Sold | $346,900-0.9%$217/sqft |
Source: | ||
| 4/23/2025 | Pending sale | $349,900$219/sqft |
Source: | ||
| 3/18/2025 | Listed for sale | $349,900+42.2%$219/sqft |
Source: | ||
| 1/15/2021 | Sold | $246,000-1.6%$154/sqft |
Source: | ||
| 11/3/2020 | Price change | $249,900-5.7%$156/sqft |
Source: Kurilla Real Estate LTD #5654402 | ||
Public tax history
| Year | Property taxes | Tax assessment |
|---|---|---|
| 2024 | $2,811 +8% | $285,573 +2.2% |
| 2023 | $2,603 +11.1% | $279,405 +14.1% |
| 2022 | $2,343 -6.8% | $244,852 +35.2% |
Find assessor info on the county website
Neighborhood: 56425
Nearby schools
GreatSchools rating
- 7/10Baxter Elementary SchoolGrades: PK-4Distance: 2.7 mi
- 6/10Forestview Middle SchoolGrades: 5-8Distance: 2.8 mi
- 9/10Brainerd Senior High SchoolGrades: 9-12Distance: 3.2 mi

Get pre-qualified for a loan
At Zillow Home Loans, we can pre-qualify you in as little as 5 minutes with no impact to your credit score.An equal housing lender. NMLS #10287.

