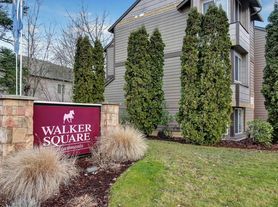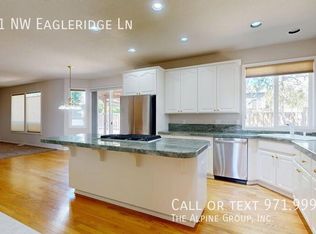Rate includes complete front and back yard maintenance.
Beautifully updated 3-bedroom, 2.5-bath single-family home on a quiet cul-de-sac. Modern upgrades, it features an open-concept living/dining area perfect for gatherings, a cozy kitchen with stainless steel appliances, quartz counters, and ample cabinetry. The primary suite offers a private bath and walk-in closet. Enjoy year-round comfort with efficient furnace and HVAC, and an attached 2-car garage for parking and storage. Step outside to a huge private fenced backyard with patio ideal for BBQs or playtime.
Prime Location Perks:
+ Top-rated Beaverton School District.
+ Minutes from Hwy 26, Nike World HQ, Intel campuses, and Cedar Hills shopping/dining.
+ Easy walkable access to THPRD Rec Complex.
No smoking. Up to two small pets conditionally allowed with additional $500 deposit.
Credit check (700) background with income (3x) verification required. First month's rent + security deposit due at signing. Showings by appointment.
House for rent
$3,400/mo
14890 SW Linda Ct, Beaverton, OR 97006
3beds
1,620sqft
Price may not include required fees and charges.
Single family residence
Available now
Cats, small dogs OK
Central air
In unit laundry
Attached garage parking
Forced air
What's special
Huge private fenced backyardWalk-in closetPrivate bathEfficient furnace and hvacPrimary suiteCozy kitchenStainless steel appliances
- 6 days |
- -- |
- -- |
Travel times
Looking to buy when your lease ends?
Consider a first-time homebuyer savings account designed to grow your down payment with up to a 6% match & a competitive APY.
Facts & features
Interior
Bedrooms & bathrooms
- Bedrooms: 3
- Bathrooms: 3
- Full bathrooms: 2
- 1/2 bathrooms: 1
Heating
- Forced Air
Cooling
- Central Air
Appliances
- Included: Dishwasher, Dryer, Oven, Refrigerator, Washer
- Laundry: In Unit
Features
- Walk In Closet
- Flooring: Tile
Interior area
- Total interior livable area: 1,620 sqft
Property
Parking
- Parking features: Attached
- Has attached garage: Yes
- Details: Contact manager
Features
- Exterior features: Heating system: Forced Air, Walk In Closet
Details
- Parcel number: 1S105AA05500
Construction
Type & style
- Home type: SingleFamily
- Property subtype: Single Family Residence
Community & HOA
Location
- Region: Beaverton
Financial & listing details
- Lease term: 1 Year
Price history
| Date | Event | Price |
|---|---|---|
| 11/4/2025 | Listed for rent | $3,400+42%$2/sqft |
Source: Zillow Rentals | ||
| 6/13/2020 | Listing removed | $2,395$1/sqft |
Source: Rental Management Services, Inc. | ||
| 6/4/2020 | Price change | $2,395-2.2%$1/sqft |
Source: Rental Management Services, Inc. | ||
| 5/18/2020 | Price change | $2,450+2.3%$2/sqft |
Source: Rental Management Services, Inc. | ||
| 5/15/2020 | Listed for rent | $2,395$1/sqft |
Source: Rental Management Services, Inc. | ||

