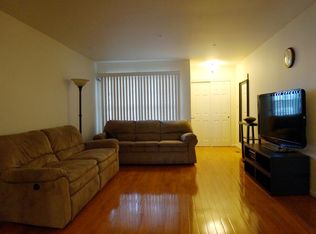Beautiful 5 Bedroom Warwick Township Custom Built Cape on a gorgeous 1 acre property. This lovely Central Bucks home with its charming large country front porch leads into an inviting open foyer with beautiful hardwood flooring. Foyer leads to an open Great Room, with beautiful fire place, hard wood flooring and tasteful decor. Recessed lighting, 9 foot ceilings & extensive trim work on 1st floor. Lovely kitchen with an expansive island ideal for breakfast or entertaining. Kitchen also boasts of maple cabinets, porcelain tile floors, gas cooking and lots of counter space. Huge walk-in pantry with floor to ceiling shelving for all your kitchen storage needs. Large first floor laundry room with expansive cabinets and countertops. First floor has a large bedroom with full bathroom with French doors leading to the back deck. This bedroom could be used as the main bedroom if a first floor main bedroom is desired. Spacious first floor office along with first floor Family Room/Den and full bathroom. The 2nd floor has 4 large bedrooms and 2 full baths, walk-in closets, and lots of built-ins. Beautiful laminate flooring in 2nd floor Main bedroom and 2nd floor hallway. (Room measurements are approximate) An outdoor oasis awaits with beautiful heated salt water in-ground pool, professional landscaping, expansive rear fenced yard, large cedar deck, pond, & flag stone walkways. Partially finished basement with walk out, storage and separate work shop, utility room and plenty of storage. Newer Garage Doors and openers(less than 1 year), Hot water tank & circulator new in 2017, kitchen appliances less than 1 year, Newer pool pump (approx 1 years), New flooring 2nd floor hallway and 2nd floor main bedroom Sept 2017. This well built home is special in every way and incredibly spacious throughout!!
This property is off market, which means it's not currently listed for sale or rent on Zillow. This may be different from what's available on other websites or public sources.

